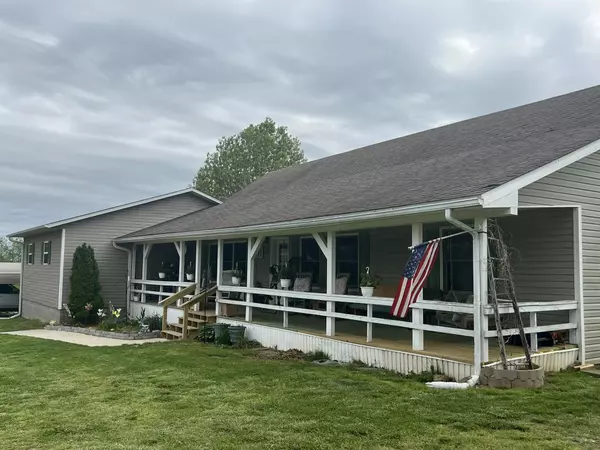$255,000
$268,000
4.9%For more information regarding the value of a property, please contact us for a free consultation.
Address not disclosed Ash Flat, AR 72513
5 Beds
3 Baths
2,582 SqFt
Key Details
Sold Price $255,000
Property Type Single Family Home
Sub Type Detached
Listing Status Sold
Purchase Type For Sale
Square Footage 2,582 sqft
Price per Sqft $98
Subdivision 4-J Estates
MLS Listing ID 24013828
Sold Date 11/25/24
Style Traditional,Country
Bedrooms 5
Full Baths 3
Year Built 1990
Annual Tax Amount $947
Lot Size 1.150 Acres
Acres 1.15
Property Description
COUNTRY LIVING AT IT'S BEST!! This 5 bedroom 3 bath country home sits on more than one acre. It has a private lane leading to a beautiful gate setting with large shade trees and a beautiful level landscaped lot. The great room consist of a living room and dining room with another sitting area near the kitchen. This gourmet kitchen has lots of beautiful cabinetry, breakfast bar, pantry, dishwasher, range & late model refrigerator. The master suite is on one side of the home with the guest bedrooms other side of the great room and kitchen area. The master suite has a large bath with vanity. The sun room & laundry rooms join the kitchen. The large deck, perfect for entertaining, wraps around the house overlooking the back yard. There is a basketball court and play area and metal carport. The covered front porch is inviting for relaxing in that ole' rocking chair. In addition, there is a concrete storm shelter & building for storage or work area. The property is completely fenced. Property is located about a mile from Walmart and Ash Flat amenities. This is the ideal country home with privacy and good location.
Location
State AR
County Sharp
Area Sharp County (Middle)
Rooms
Other Rooms Great Room, Den/Family Room, Sun Room, Bonus Room, Laundry
Dining Room Living/Dining Combo, Breakfast Bar
Kitchen Free-Standing Stove, Electric Range, Dishwasher, Pantry, Refrigerator-Stays, Ice Maker Connection
Interior
Interior Features Walk-In Closet(s), Ceiling Fan(s), Walk-in Shower
Heating Central Cool-Electric, Heat Pump
Flooring Wood, Natural Stone Tile
Fireplaces Type Gas Logs Present
Equipment Free-Standing Stove, Electric Range, Dishwasher, Pantry, Refrigerator-Stays, Ice Maker Connection
Exterior
Exterior Feature Deck, Porch, Fully Fenced, Outside Storage Area, Chain Link
Parking Features Carport, Parking Pads, Two Car
Utilities Available Septic, Water-Public, Electric-Co-op, Gas-Propane/Butane, TV-Cable
Amenities Available Playground, Airport
Roof Type Composition,Architectural Shingle
Building
Lot Description Level, Extra Landscaping
Story One Story
Foundation Crawl Space, Slab/Crawl Combination, Piers
New Construction No
Read Less
Want to know what your home might be worth? Contact us for a FREE valuation!

Our team is ready to help you sell your home for the highest possible price ASAP
Bought with Ferguson Realty Group






