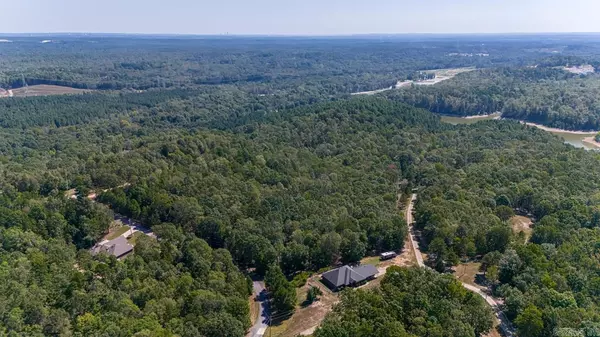$312,900
$312,900
For more information regarding the value of a property, please contact us for a free consultation.
19100 Springway Dr Alexander, AR 72002
3 Beds
2 Baths
1,723 SqFt
Key Details
Sold Price $312,900
Property Type Single Family Home
Sub Type Detached
Listing Status Sold
Purchase Type For Sale
Square Footage 1,723 sqft
Price per Sqft $181
Subdivision Lakeside Mountain
MLS Listing ID 24031407
Sold Date 10/25/24
Style Traditional
Bedrooms 3
Full Baths 2
Year Built 2009
Annual Tax Amount $2,579
Tax Year 2023
Lot Size 5.340 Acres
Acres 5.34
Property Description
If you are looking for the perfect place that you thought no longer exists, this is the place for you! This home has priivacy, fishing pond access, mountain views, lots of trees, wildlife, large garden area & plenty of space! Beautiful home sits on over 5 acres in a gated subdivision with 2 private stocked ponds and a covered dock for residents only. Masonry home has a brick archway leading to the front door, inside are fabulous hardwood floors throughout, a spacious great room, kitchen has custom built wood cabinetry, tile floors & separate dining room. Large primary suite sets apart from the other bedrooms with a whirlpool tub & separate shower, there are 2 walkin closets. All bedrooms are good sized. The garage has been enclosed & is heated & cooled for an additional 462 sq ft of living space not listed. There is a huge carport with plenty of space for parking vehicles and a boat. Back and side yards are completely fenced & there is a concrete back patio overlooking the beautiful tree line that will be gorgeous in the fall! Lots of deer and beautiful mountain scenery on this quiet property. Floored attic space for additional storage.
Location
State AR
County Pulaski
Area Pulaski County West
Rooms
Other Rooms Great Room, Bonus Room, Laundry
Dining Room Separate Breakfast Rm, Separate Dining Room
Kitchen Free-Standing Stove, Microwave, Electric Range, Dishwasher, Disposal, Ice Maker Connection
Interior
Interior Features Washer Connection, Dryer Connection-Electric, Water Heater-Electric, Floored Attic, Walk-In Closet(s), Ceiling Fan(s), Walk-in Shower
Heating Central Cool-Electric, Central Heat-Electric
Flooring Tile, Wood
Fireplaces Type Electric Logs
Equipment Free-Standing Stove, Microwave, Electric Range, Dishwasher, Disposal, Ice Maker Connection
Exterior
Exterior Feature Patio, Porch, Fully Fenced, Partially Fenced, Guttering, RV Parking
Garage Garage, Carport, Two Car, Side Entry
Utilities Available Septic, Well
Amenities Available Gated Entrance
Waterfront Description Dock
Roof Type Architectural Shingle
Building
Lot Description Sloped, Level, Corner Lot, Wooded, Cleared, Extra Landscaping, Mountain View
Story One Story
Foundation Slab
New Construction No
Read Less
Want to know what your home might be worth? Contact us for a FREE valuation!

Our team is ready to help you sell your home for the highest possible price ASAP
Bought with Baxley-Penfield-Moudy Realtors






