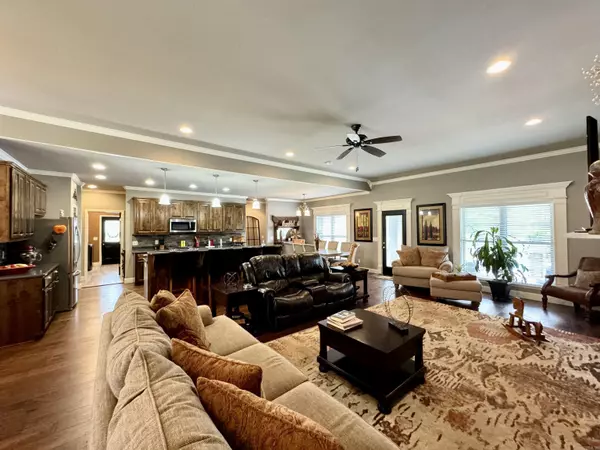$675,000
$675,000
For more information regarding the value of a property, please contact us for a free consultation.
735B Possum Trot Road Melbourne, AR 72556
3 Beds
2 Baths
2,232 SqFt
Key Details
Sold Price $675,000
Property Type Single Family Home
Sub Type Detached
Listing Status Sold
Purchase Type For Sale
Square Footage 2,232 sqft
Price per Sqft $302
Subdivision Metes & Bounds
MLS Listing ID 24029611
Sold Date 10/24/24
Style Traditional
Bedrooms 3
Full Baths 2
Year Built 2016
Annual Tax Amount $2,467
Tax Year 2024
Lot Size 4.500 Acres
Acres 4.5
Property Description
This immaculate BRICK HOME sits on 4.5 acres and offers a perfect blend of comfort, luxury, and functionality! The open concept living space is ideal for modern living, featuring a custom kitchen equipped with beautiful alder cabinets, quartz countertops, stainless appliances, a cozy breakfast nook, and a spacious open dining area. The master suite offers a large bedroom with access to the back patio, walk in shower, jacuzzi tub, and large walk in closet. Located off the back patio is an in-ground saltwater swimming pool, complemented by a pool house that includes a fully equipped kitchen, bathroom, and secure safe room. The home has an attached two vehicle garage with additional storage above and a detached garage with a lean to. Conveniently located on a paved road in a prime location, this property is a rare find! Don't miss out on the opportunity to call this property HOME!
Location
State AR
County Izard
Area Melbourne
Rooms
Other Rooms Workshop/Craft, Laundry, Other (see remarks), Safe/Storm Room
Basement None
Dining Room Kitchen/Dining Combo, Breakfast Bar
Kitchen Free-Standing Stove, Microwave, Gas Range, Dishwasher, Refrigerator-Stays
Interior
Interior Features Washer Connection, Washer-Stays, Dryer Connection-Electric, Dryer-Stays, Water Heater-Electric, Floored Attic, Walk-In Closet(s), Ceiling Fan(s), Walk-in Shower, Breakfast Bar, Kit Counter-Quartz
Heating Central Cool-Electric, Central Heat-Gas, Central Heat-Electric, Dual Fuel Heat Pump
Flooring Wood, Tile
Fireplaces Type Gas Logs Present
Equipment Free-Standing Stove, Microwave, Gas Range, Dishwasher, Refrigerator-Stays
Exterior
Exterior Feature Patio, Porch, Outside Storage Area, Inground Pool, Guttering, Storm Cellar, Shop, Iron Fence
Parking Features Garage, Two Car, Auto Door Opener, Side Entry
Utilities Available Septic, Water-Public, Elec-Municipal (+Entergy), Gas-Propane/Butane
Amenities Available Playground, Picnic Area, Golf Course, Fitness/Bike Trail, Airport
Roof Type Composition
Building
Lot Description Level, Extra Landscaping
Story One Story
Foundation Crawl Space
New Construction No
Read Less
Want to know what your home might be worth? Contact us for a FREE valuation!

Our team is ready to help you sell your home for the highest possible price ASAP
Bought with Century 21 Parker & Scroggins Realty - Benton






