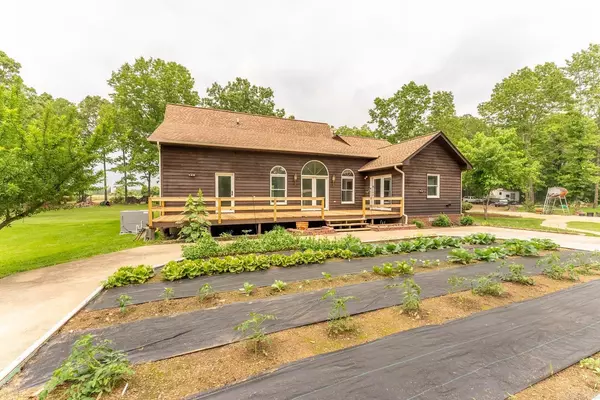$345,000
$358,500
3.8%For more information regarding the value of a property, please contact us for a free consultation.
13633 Hwy 62/412 E Ash Flat, AR 72513
3 Beds
2.5 Baths
2,500 SqFt
Key Details
Sold Price $345,000
Property Type Single Family Home
Sub Type Rural Residential
Listing Status Sold
Purchase Type For Sale
Square Footage 2,500 sqft
Price per Sqft $138
Subdivision Metes & Bounds
MLS Listing ID 24016750
Sold Date 10/24/24
Style Country
Bedrooms 3
Full Baths 2
Half Baths 1
Annual Tax Amount $918
Lot Size 13.000 Acres
Acres 13.0
Property Description
Explore this 13-acre property, featuring a 3-bedroom, 2.5-bathroom home equipped with all the essentials for a seamless move-in. The home benefits from a new well, a new HVAC system, new appliances, new deck and a roof that was replaced in 2018, ensuring minimal maintenance needs. The property boasts a large pond stocked with catfish, bluegill, and fathead minnows—ideal for fishing enthusiasts. It also includes a 30x30 workshop with electricity, perfect for various projects or storage needs, alongside a greenhouse and an assortment of fruit trees for those interested in horticulture. The land is predominantly cleared, featuring a substantial pasture area and is fully fenced, complete with a dirt path encircling the property line. Connectivity is facilitated by NEXT Internet and easy access to Hwy 62, combining the tranquility of rural living with modern convenience. This property is an excellent choice for those looking to establish a permanent residence or seeking a peaceful weekend retreat. Its practical features and straightforward appeal make it worth considering. You are invited to visit and experience firsthand if this property meets your needs.
Location
State AR
County Fulton
Area Fulton County (Southeast)
Rooms
Other Rooms Den/Family Room
Basement None
Dining Room Kitchen/Dining Combo
Kitchen Free-Standing Stove, Electric Range, Surface Range, Dishwasher, Disposal, Pantry, Refrigerator-Stays, Ice Maker Connection
Interior
Interior Features Washer-Stays, Dryer-Stays, Water Heater-Electric, Floored Attic, Walk-In Closet(s), Ceiling Fan(s), Walk-in Shower, Wired for Highspeed Inter, Kit Counter-Formica
Heating Central Cool-Electric, Central Heat-Electric
Flooring Carpet, Wood, Tile
Fireplaces Type None
Equipment Free-Standing Stove, Electric Range, Surface Range, Dishwasher, Disposal, Pantry, Refrigerator-Stays, Ice Maker Connection
Exterior
Exterior Feature Patio, Deck, Fully Fenced, Outside Storage Area, Guttering, Shop, Green House
Parking Features Garage, Parking Pads, One Car, Detached, Auto Door Opener, Rear Entry
Utilities Available Septic, Well, Electric-Co-op, All Underground
Roof Type Architectural Shingle
Building
Lot Description Sloped, Level, Rural Property, Wooded, Cleared, Extra Landscaping, Not in Subdivision
Story Two Story
Foundation Slab/Crawl Combination
New Construction No
Schools
Elementary Schools Highland
Middle Schools Highland
High Schools Highland
Read Less
Want to know what your home might be worth? Contact us for a FREE valuation!

Our team is ready to help you sell your home for the highest possible price ASAP
Bought with United Country Moody Realty, Inc. Mountain Home






