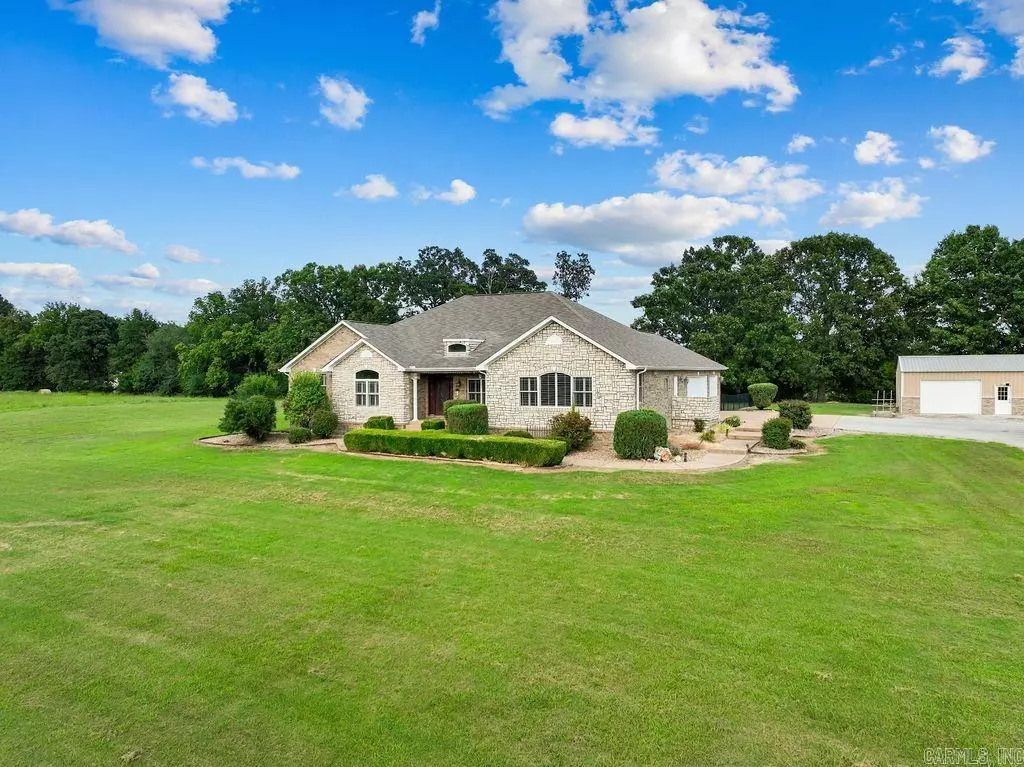$650,000
$699,000
7.0%For more information regarding the value of a property, please contact us for a free consultation.
90 Rustic Sunset Lane Gassville, AR 72635
3 Beds
2.5 Baths
2,843 SqFt
Key Details
Sold Price $650,000
Property Type Single Family Home
Sub Type Rural Residential
Listing Status Sold
Purchase Type For Sale
Square Footage 2,843 sqft
Price per Sqft $228
Subdivision Highland
MLS Listing ID 24029161
Sold Date 09/10/24
Style Contemporary
Bedrooms 3
Full Baths 2
Half Baths 1
Year Built 2008
Annual Tax Amount $2,884
Tax Year 2022
Lot Size 2.080 Acres
Acres 2.08
Property Description
STUNNING CUSTOM-BUILT STONE & BRICK HOME ON 2.08 ACRES M/L. Your dream home nestled on 2.08 acre lot m/l just outside of Gassville w/a blend of luxury, comfort & convenience. Easy access to the renowned White River & Bull Shoals Lake, this property is an ideal haven for fishing enthusiasts & nature lovers alike. Gourmet kitchen in heart of the home boasts of spacious kitchen equipment w/beautiful granite countertops, a gas cook-top w/a convenient pot filler, and an expansive walk-in pantry. Living room features soaring vaulted ceilings & a cozy gas fireplace. Large windows overlook the fenced backyard & patio. Master suite features lg walk-in closet, lg jetted tub, The property includes a 30x40 drive-thru boat shop. The home is equipped w/a whole-house generator, security system for peace of mind. Plantation shutters through-out the home add an elegant touch. Luxury living in a serene, natural setting. Don't miss the opportunity to make this home yours! Contact us today for a showing.
Location
State AR
County Baxter
Area Gassville
Rooms
Other Rooms Other (see remarks)
Dining Room Separate Dining Room, Eat-In Kitchen
Kitchen Microwave, Surface Range, Dishwasher, Disposal, Refrigerator-Stays, Water Softener, Wall Oven
Interior
Interior Features Washer Connection, Washer-Stays, Dryer Connection-Electric, Dryer-Stays, Water Heater-Electric, Whirlpool/Hot Tub/Spa, Security System, Ceiling Fan(s), Kit Counter- Granite Slab
Heating Central Cool-Electric, Central Heat-Electric
Flooring Wood
Fireplaces Type Gas Logs Present
Equipment Microwave, Surface Range, Dishwasher, Disposal, Refrigerator-Stays, Water Softener, Wall Oven
Exterior
Exterior Feature Patio, Porch
Parking Features Garage, Three Car
Utilities Available Septic, Well
Roof Type Composition
Building
Lot Description Level
Story One Story
Foundation Crawl Space
New Construction No
Read Less
Want to know what your home might be worth? Contact us for a FREE valuation!

Our team is ready to help you sell your home for the highest possible price ASAP
Bought with ERA Doty Real Estate Flippin






