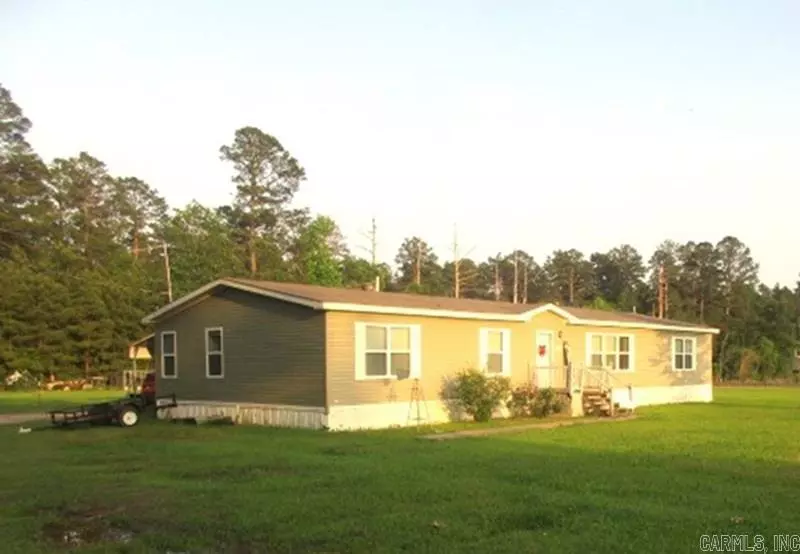$192,000
$199,999
4.0%For more information regarding the value of a property, please contact us for a free consultation.
560 Peters Road Rison, AR 71665
4 Beds
2 Baths
2,400 SqFt
Key Details
Sold Price $192,000
Property Type Mobile Home
Sub Type Mobile/Mod/Mfg w/Property
Listing Status Sold
Purchase Type For Sale
Square Footage 2,400 sqft
Price per Sqft $80
Subdivision Metes & Bounds
MLS Listing ID 24015947
Sold Date 09/12/24
Style Traditional
Bedrooms 4
Full Baths 2
Year Built 2016
Annual Tax Amount $541
Lot Size 6.600 Acres
Acres 6.6
Property Description
Country living at its best in Cleveland County. This well built doublewide mobile home is built on a 2x6 frame. This home has 4 bedrooms and 2 baths with split floor plan, crown molding, open living, kitchen, dining area, tons of storage. On demand hot water heater, all electric, walk in pantry, big rooms, paneled doors, sheetrock walls. Master bathroom has walk in shower and soaking tub, large walk in closet. New roof will be installed. Great back deck, fenced pastures ready for livestock, pond, shed, small barn and even a skinning rack for deer hunters!!! This home will qualify for all loan types. Call me to set up appointment to view home and find out about loan options.
Location
State AR
County Cleveland
Area Cleveland County
Rooms
Other Rooms Laundry
Dining Room Kitchen/Dining Combo, Breakfast Bar
Kitchen Free-Standing Stove, Electric Range, Dishwasher, Refrigerator-Stays
Interior
Interior Features Washer Connection, Dryer Connection-Electric, Water Heater-Electric, Walk-In Closet(s), Ceiling Fan(s)
Heating Central Cool-Electric, Central Heat-Electric
Flooring Carpet, Vinyl
Fireplaces Type None
Equipment Free-Standing Stove, Electric Range, Dishwasher, Refrigerator-Stays
Exterior
Exterior Feature Deck, Porch, Partially Fenced, Outside Storage Area
Garage Carport, Two Car, Rear Entry
Utilities Available Septic, Water-Public, Elec-Municipal (+Entergy)
Roof Type Composition
Building
Lot Description Sloped, Rural Property, Pond
Story One Story
Foundation Crawl Space
New Construction No
Read Less
Want to know what your home might be worth? Contact us for a FREE valuation!

Our team is ready to help you sell your home for the highest possible price ASAP
Bought with Lisa Attwood Realty






