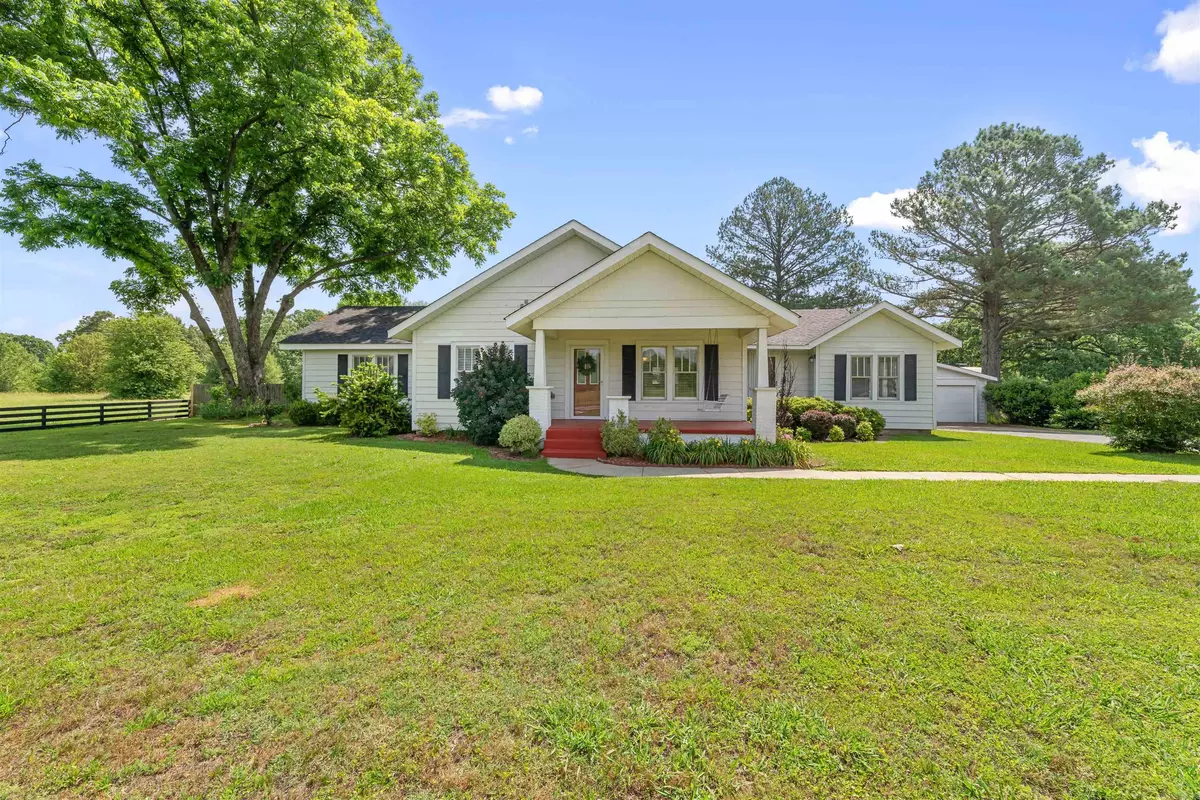$292,000
$288,000
1.4%For more information regarding the value of a property, please contact us for a free consultation.
8491 Hwy 319 Austin, AR 72007
3 Beds
3.5 Baths
2,262 SqFt
Key Details
Sold Price $292,000
Property Type Single Family Home
Sub Type Detached
Listing Status Sold
Purchase Type For Sale
Square Footage 2,262 sqft
Price per Sqft $129
Subdivision Metes & Bounds
MLS Listing ID 24018470
Sold Date 07/31/24
Style Traditional
Bedrooms 3
Full Baths 3
Half Baths 1
Annual Tax Amount $1,354
Tax Year 2023
Lot Size 3.300 Acres
Acres 3.3
Property Description
Taking back-up offers on this country charmer! 2,262 Sf on approx 3.3 acres w/addtl acreage available on either side!! The kitchen is the heart of this open floor plan. Granite counters, breakfast bar, ss appliances & pantry. Large, bright rooms throughout. Tons of closets & storage. Huge laundry, office/hobby room, mud room w/1/2 bath, & sun porch in back (not included in sf). Guest BR in front w/private bath & walk-in shower. Master suite in back w/double vanity & tub/shower. Fun finishes thru-out! Other extras include a front porch swing, covered side porch, & huge back deck, partially covered. It overlooks the above-ground pool & fire pit. Perfect for outdoor entertaining w/family & friends! 2 Storage sheds. Partially fenced. Many other updates & new roof (2024). Convenient to Cabot, Vilonia, Beebe & Conway. Refrigerator in mud room stays. Call for more info! (Agents please see NEW remarks.)
Location
State AR
County Lonoke
Area Cabot School District
Rooms
Other Rooms Office/Study, Sun Room, Laundry, Other (see remarks)
Dining Room Separate Dining Room, Breakfast Bar
Kitchen Free-Standing Stove, Gas Range, Dishwasher, Disposal, Pantry, Refrigerator-Stays, Ice Maker Connection
Interior
Interior Features Washer Connection, Washer-Stays, Dryer Connection-Electric, Dryer-Stays, Water Heater-Gas, Window Treatments, Walk-In Closet(s), Built-Ins, Ceiling Fan(s), Walk-in Shower, Breakfast Bar, Kit Counter- Granite Slab
Heating Central Cool-Electric, Central Heat-Propane
Flooring Carpet, Wood, Tile, Luxury Vinyl
Fireplaces Type None
Equipment Free-Standing Stove, Gas Range, Dishwasher, Disposal, Pantry, Refrigerator-Stays, Ice Maker Connection
Exterior
Exterior Feature Patio, Deck, Porch, Partially Fenced, Outside Storage Area, Above Ground Pool, RV Parking, Wood Fence, Covered Patio
Garage Garage, Two Car, Detached
Utilities Available Septic, Water-Public, Gas-Propane/Butane
Roof Type Composition,Architectural Shingle
Building
Lot Description Level, Rural Property, Cleared, Extra Landscaping
Story One Story
Foundation Crawl Space
New Construction No
Schools
Elementary Schools Magness Creek
Middle Schools Cabot North
High Schools Cabot
Read Less
Want to know what your home might be worth? Contact us for a FREE valuation!

Our team is ready to help you sell your home for the highest possible price ASAP
Bought with Crye-Leike REALTORS Kanis Branch






