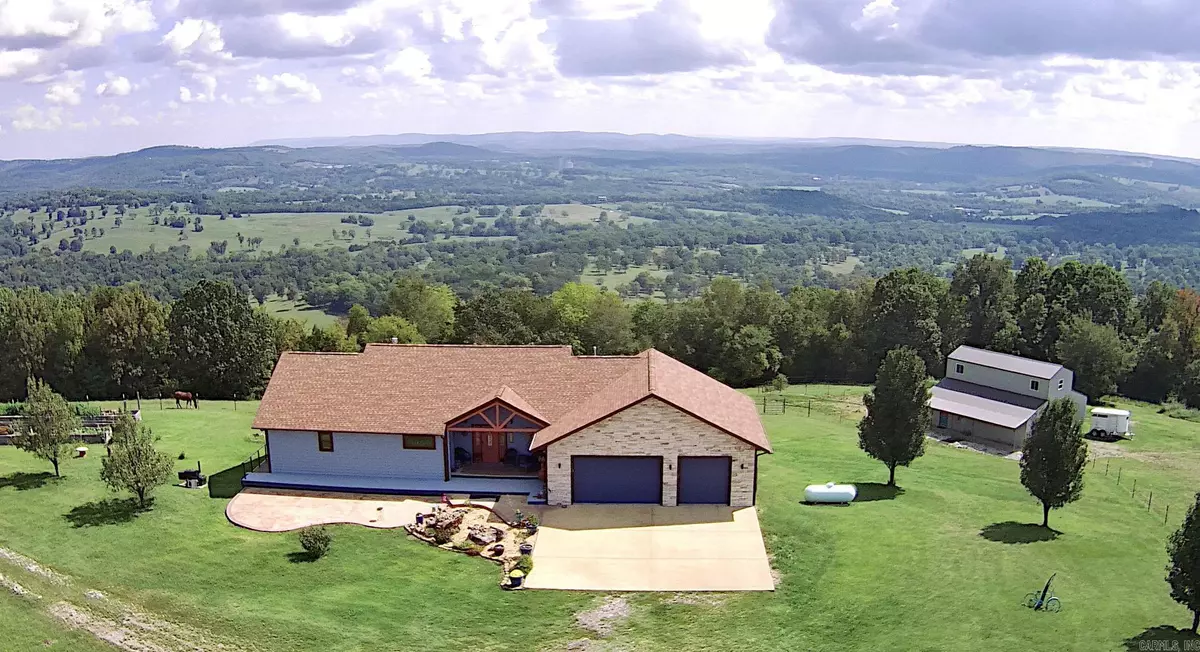$691,000
$699,000
1.1%For more information regarding the value of a property, please contact us for a free consultation.
5455 Marion County 3024 Yellville, AR 72687
3 Beds
2.5 Baths
3,341 SqFt
Key Details
Sold Price $691,000
Property Type Single Family Home
Sub Type Rural Residential
Listing Status Sold
Purchase Type For Sale
Square Footage 3,341 sqft
Price per Sqft $206
Subdivision Country
MLS Listing ID 23030635
Sold Date 07/15/24
Style Contemporary,Ranch
Bedrooms 3
Full Baths 2
Half Baths 1
Year Built 2006
Annual Tax Amount $2,381
Lot Size 31.000 Acres
Acres 31.0
Property Description
Listed below appraised value! Exceptional property nestled on 31 acres boasting SPECTACULAR views! This contemporary gem offers an airy layout with hickory floors and a dual-sided fireplace. Enjoy views from every room and the expansive master suite. Dive into relaxation with an inviting in-ground pool or unwind on the patio overlooking breathtaking vistas. The walk-out basement is perfect for entertainment, featuring a pool table/game room, additional bedroom, full bath, and office space. A 40'x38' horse barn with tack room (water, electric), run-ins, and a semi-finished loft that would make a great studio! Fenced and cross-fenced pastures, detached 30'x40' shop and raised garden beds. With championship golf courses and world-class fishing nearby, this property is a haven for nature lovers and equestrians alike!
Location
State AR
County Marion
Area Yellville
Zoning R1
Rooms
Other Rooms Laundry
Basement Full, Finished, Outside Access/Walk-Out
Dining Room Living/Dining Combo
Kitchen Microwave, Gas Range, Dishwasher, Refrigerator-Stays
Interior
Interior Features Washer-Stays, Dryer-Stays, Ceiling Fan(s), Walk-in Shower
Heating Central Cool-Electric, Central Heat-Electric
Flooring Wood, Tile, Slate
Fireplaces Type Gas Logs Present
Equipment Microwave, Gas Range, Dishwasher, Refrigerator-Stays
Exterior
Exterior Feature Patio, Deck, Porch, Partially Fenced, Inground Pool, Shop
Garage Garage, Three Car
Utilities Available Septic, Well
Roof Type Other (see remarks)
Building
Lot Description Sloped, Level, Rural Property, Pond
Story One Story
Foundation Slab
New Construction No
Read Less
Want to know what your home might be worth? Contact us for a FREE valuation!

Our team is ready to help you sell your home for the highest possible price ASAP
Bought with Re/Max Edge Realty Melbourne






