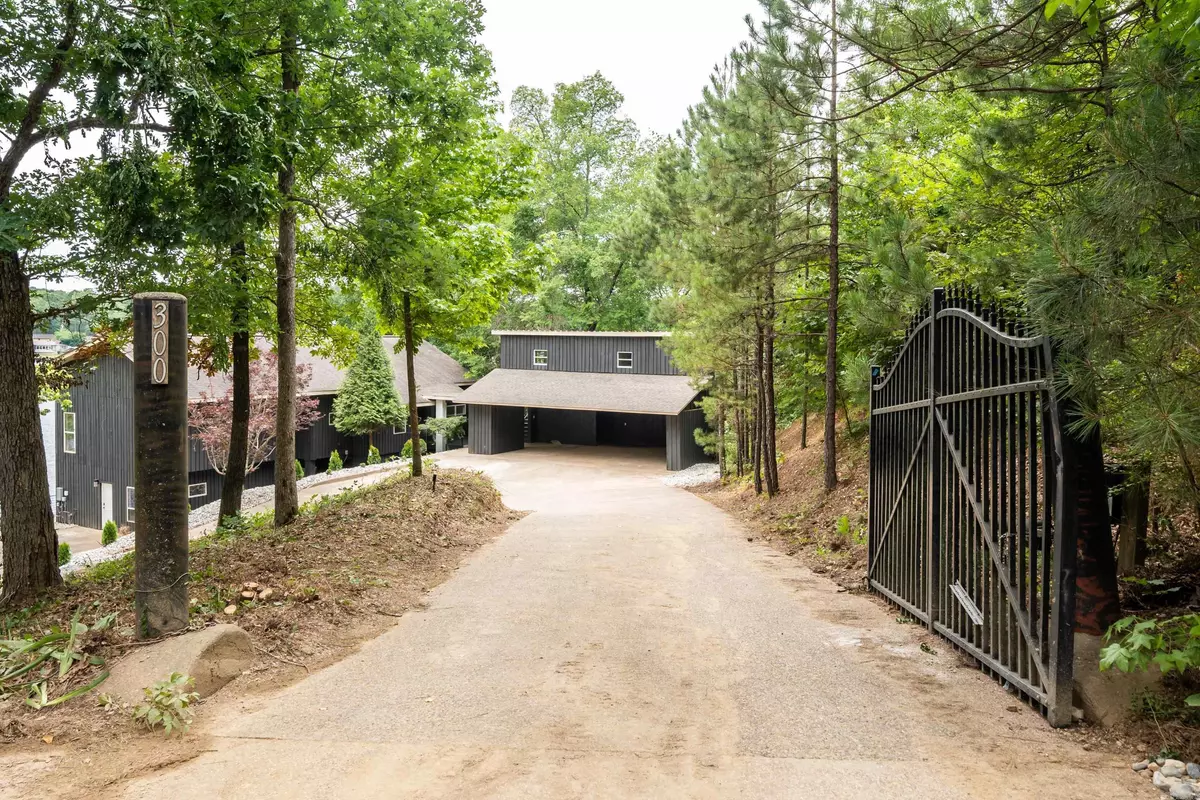$1,100,000
$1,099,000
0.1%For more information regarding the value of a property, please contact us for a free consultation.
300 Parker PT Hot Springs National Park, AR 71913-5446
5 Beds
5 Baths
3,710 SqFt
Key Details
Sold Price $1,100,000
Property Type Single Family Home
Sub Type Detached
Listing Status Sold
Purchase Type For Sale
Square Footage 3,710 sqft
Price per Sqft $296
Subdivision Not In List
MLS Listing ID 23019171
Sold Date 06/28/24
Style Ranch
Bedrooms 5
Full Baths 4
Half Baths 2
Year Built 2006
Annual Tax Amount $3,936
Tax Year 2022
Lot Size 0.600 Acres
Acres 0.6
Property Description
Welcome to this magnificent lakefront oasis on prestigious Lake Hamilton, where luxury and functionality harmoniously merge! This exquisite home boasts a contemporary open concept design, allowing seamless transitions between living spaces while offering breathtaking panoramic views of the sparkling lake from every corner. As you step inside, you are greeted by a grand foyer featuring soaring ceilings, an abundance of natural light, creating an inviting atmosphere. The main living area, adorned with elegant flooring and floor-to-ceiling windows, serves as the heart of the home. Adjacent to the main living area, you'll find a luxurious primary suite, offering a sanctuary overlooking the tranquil waters. The primary bedroom features a cozy sitting area, a walk-in closet, and a lavish ensuite bathroom complete with a soaking tub, a glass-enclosed shower, and dual vanities. Moving downstairs you'll find a massive amount of open concept space incorporating lake living at its finest. An oversized deck spans the back of the home, offering a magnificent space for entertaining! Outside city limits, investors take notice, great VRBO potential!
Location
State AR
County Garland
Area Lake Hamilton School District
Rooms
Other Rooms Great Room, Den/Family Room, In-Law Quarters, Laundry
Dining Room Eat-In Kitchen, Kitchen/Dining Combo, Living/Dining Combo, Breakfast Bar, Kitchen/Den
Kitchen Free-Standing Stove, Microwave, Gas Range, Electric Range, Dishwasher, Disposal, Pantry, Refrigerator-Stays, Ice Maker Connection, Bar/Fridge, Convection Oven, Ice Machine
Interior
Interior Features Washer Connection, Washer-Stays, Dryer Connection-Electric, Dryer-Stays, Water Heater-Electric, Smoke Detector(s), Walk-In Closet(s), Built-Ins, Ceiling Fan(s), Walk-in Shower, Breakfast Bar, Kit Counter-Other
Heating Central Cool-Electric, Central Heat-Electric, Zoned Units
Flooring Carpet, Tile, Luxury Vinyl
Fireplaces Type None
Equipment Free-Standing Stove, Microwave, Gas Range, Electric Range, Dishwasher, Disposal, Pantry, Refrigerator-Stays, Ice Maker Connection, Bar/Fridge, Convection Oven, Ice Machine
Exterior
Exterior Feature Patio, Deck, Porch, Outside Storage Area, Lawn Sprinkler, Seawall, Covered Patio
Parking Features Carport, Parking Pads, Detached, Garage Apartment, Four Car or More, Side Entry
Utilities Available Sewer-Public, Water-Public, Elec-Municipal (+Entergy), Gas-Natural
Waterfront Description Dock - Swimming,Ski Lake
Roof Type Architectural Shingle
Building
Lot Description Sloped, Cleared, Extra Landscaping, In Subdivision, Mountain View, Lake View, Lake Front, Common to Lake
Story Two Story, 2 Story Entry & Lower
Foundation Slab
New Construction No
Read Less
Want to know what your home might be worth? Contact us for a FREE valuation!

Our team is ready to help you sell your home for the highest possible price ASAP
Bought with McGraw Realtors - HS






