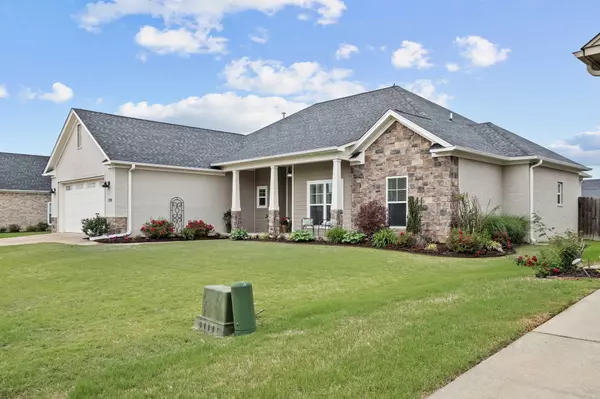$436,400
$429,500
1.6%For more information regarding the value of a property, please contact us for a free consultation.
1710 Pecan Creek Drive Conway, AR 72034
4 Beds
2.5 Baths
2,364 SqFt
Key Details
Sold Price $436,400
Property Type Single Family Home
Sub Type Detached
Listing Status Sold
Purchase Type For Sale
Square Footage 2,364 sqft
Price per Sqft $184
Subdivision Salem Woods
MLS Listing ID 24014786
Sold Date 06/18/24
Style Traditional
Bedrooms 4
Full Baths 2
Half Baths 1
Year Built 2016
Annual Tax Amount $3,002
Tax Year 2023
Lot Size 10,890 Sqft
Acres 0.25
Property Description
Welcome Home to Pecan Creek Drive! This stunning 4-bedroom, 2 1/2-bathroom residence offers the perfect blend of comfort, style, and convenience. Nestled in a desirable neighborhood with Conway Corp utilities, this home is sure to impress. Upon entering, you're greeted by an inviting, open floor plan that seamlessly connects the spacious living area, dining space, and gourmet kitchen. The heart of the home, the kitchen, boasts modern appliances, ample counter space, and a newly added, massive walk-in pantry, making meal preparation a delight. Retreat to the serene master suite, complete with a luxurious en-suite bathroom and a generous walk-in closet, providing the ultimate haven for relaxation. Three additional bedrooms offer versatility for guests, home offices, or hobbies. Step outside to discover your own private oasis - a fully fenced backyard awaits, perfect for entertaining, gardening, or simply enjoying the outdoors in complete privacy. Conveniently located near Conway schools, parks, shopping, UCA, and downtown, this home offers the best of suburban living with easy access to amenities. Agents, please see remarks. Square footage approximate.
Location
State AR
County Faulkner
Area Conway Southwest
Rooms
Other Rooms Laundry
Dining Room Eat-In Kitchen
Kitchen Gas Range, Dishwasher, Disposal, Pantry
Interior
Interior Features Washer Connection, Dryer Connection-Electric, Breakfast Bar, Wired for Highspeed Inter, Kit Counter- Granite Slab
Heating Central Cool-Electric, Central Heat-Electric
Flooring Carpet, Wood, Tile
Fireplaces Type Gas Logs Present
Equipment Gas Range, Dishwasher, Disposal, Pantry
Exterior
Exterior Feature Patio, Fully Fenced, Guttering
Garage Garage, Two Car
Utilities Available Sewer-Public, Water-Public, Electric-Co-op
Roof Type Architectural Shingle
Building
Lot Description Sloped, Level, Extra Landscaping, In Subdivision
Story One Story
Foundation Slab
New Construction No
Read Less
Want to know what your home might be worth? Contact us for a FREE valuation!

Our team is ready to help you sell your home for the highest possible price ASAP
Bought with RE/MAX Realty Group






