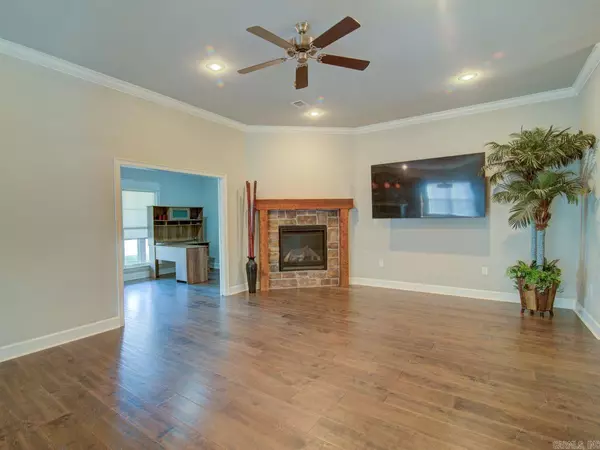$380,000
$380,000
For more information regarding the value of a property, please contact us for a free consultation.
1745 Pecan Creek Drive Conway, AR 72034
4 Beds
2 Baths
2,176 SqFt
Key Details
Sold Price $380,000
Property Type Single Family Home
Sub Type Detached
Listing Status Sold
Purchase Type For Sale
Square Footage 2,176 sqft
Price per Sqft $174
Subdivision Salem Woods
MLS Listing ID 24008488
Sold Date 04/30/24
Style Traditional
Bedrooms 4
Full Baths 2
Year Built 2016
Annual Tax Amount $2,308
Tax Year 2023
Lot Size 10,454 Sqft
Acres 0.24
Property Description
This lovely home, located in the heart of Conway, boasts a split, open floor plan with 4 spacious bedrooms & 2 full bathrooms. The open living room has a beautiful corner fireplace with wooden mantle, while the kitchen continues that rustic theme revealing wood stained cabinets & custom island. The large master bedroom with luxurious bathroom includes a whirlpool tub, separate walk-in shower, along with double closets & vanities. Bonus room perfect for a sun room or office. Has a large fully fenced backyard with a patio that includes a retractable awning. Two car garage with EV charging station, tankless water heater & insulated windows & doors make this home the perfect culmination of style, comfort & efficiency. Call to schedule your showing today!!
Location
State AR
County Faulkner
Area Conway Southwest
Rooms
Other Rooms Office/Study
Basement None
Dining Room Eat-In Kitchen, Kitchen/Dining Combo, Living/Dining Combo
Kitchen Free-Standing Stove, Microwave, Gas Range, Dishwasher
Interior
Interior Features Whirlpool/Hot Tub/Spa, Smoke Detector(s), Walk-In Closet(s), Ceiling Fan(s), Walk-in Shower
Heating Central Cool-Electric, Central Heat-Electric
Flooring Carpet, Luxury Vinyl
Fireplaces Type Gas Starter, Gas Logs Present, Glass Doors
Equipment Free-Standing Stove, Microwave, Gas Range, Dishwasher
Exterior
Exterior Feature Patio, Porch, Fully Fenced, Wood Fence
Garage Garage, Two Car
Utilities Available Sewer-Public, Water-Public, Elec-Municipal (+Entergy)
Roof Type Architectural Shingle
Building
Lot Description Level, In Subdivision
Story One Story
Foundation Slab
New Construction No
Schools
Elementary Schools Carolyn Lewis
Middle Schools Carl Stuart
High Schools Conway
Read Less
Want to know what your home might be worth? Contact us for a FREE valuation!

Our team is ready to help you sell your home for the highest possible price ASAP
Bought with Red Door Realty, LLC






