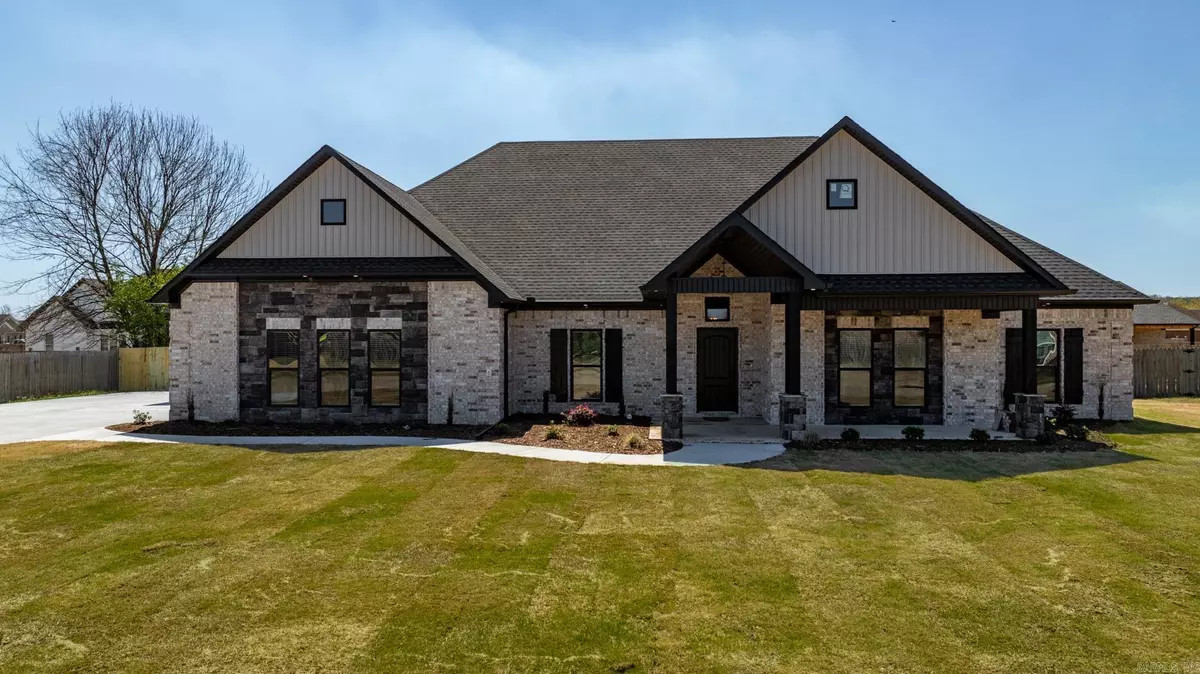$459,000
$449,000
2.2%For more information regarding the value of a property, please contact us for a free consultation.
6 John David Rd Vilonia, AR 72173-9999
4 Beds
2.5 Baths
2,600 SqFt
Key Details
Sold Price $459,000
Property Type Single Family Home
Sub Type Detached
Listing Status Sold
Purchase Type For Sale
Square Footage 2,600 sqft
Price per Sqft $176
Subdivision Quail Hollow
MLS Listing ID 24000028
Sold Date 04/08/24
Style Traditional
Bedrooms 4
Full Baths 2
Half Baths 1
Year Built 2023
Annual Tax Amount $200
Lot Size 0.500 Acres
Acres 0.5
Property Description
Welcome to an exceptional Quail Hollow Subdivision residence, a benchmark in luxury living. This immaculate 4-bed, 2.5-bath new construction home is a testament to meticulous craftsmanship. Step inside, and the 14-foot ceilings greet you with grandeur, creating an immediate sense of elegance. The gourmet kitchen boasts custom-built cabinets, granite countertops, and a gourmet gas 36" cooktop with a pot filler, catering to culinary enthusiasts. Safety is assured with a FEMA-approved saferoom, and outdoor entertaining is easy with an outdoor gas hookup, privacy fencing, gutters, and landscaping. Custom lighting, window blinds, and exquisite trim work add to the luxury. Energy efficiency is paramount, with low-e windows, cellulose insulation, and an extra half-ton added to the AC for year-round comfort. The fully insulated three-car garage is both spacious and energy-efficient. Crafted with passion by a renowned VA builder, this home embodies modern luxury living. It's a statement of sophistication and quality that sets a new standard for custom-built homes. Don't miss this opportunity to transcend expectations.
Location
State AR
County Faulkner
Area Vilonia School District
Rooms
Other Rooms Formal Living Room, Laundry, Safe/Storm Room
Dining Room Separate Dining Room, Separate Breakfast Rm, Breakfast Bar
Kitchen Free-Standing Stove, Microwave, Dishwasher, Disposal, Pantry, Ice Maker Connection
Interior
Interior Features Washer Connection, Dryer Connection-Electric, Water Heater-Gas, Smoke Detector(s), Window Treatments, Walk-In Closet(s), Ceiling Fan(s), Walk-in Shower, Breakfast Bar, Wired for Highspeed Inter, Kit Counter- Granite Slab
Heating Central Cool-Electric, Central Heat-Gas
Flooring Luxury Vinyl
Fireplaces Type Gas Starter, Insert Unit, Gas Logs Present
Equipment Free-Standing Stove, Microwave, Dishwasher, Disposal, Pantry, Ice Maker Connection
Exterior
Exterior Feature Porch, Fully Fenced, Guttering, Wood Fence
Garage Garage, Three Car, Side Entry
Utilities Available Sewer-Public, Water-Public, Elec-Municipal (+Entergy), Gas-Natural
Roof Type Architectural Shingle
Building
Lot Description Level, Extra Landscaping, In Subdivision
Story One Story
Foundation Slab
New Construction Yes
Read Less
Want to know what your home might be worth? Contact us for a FREE valuation!

Our team is ready to help you sell your home for the highest possible price ASAP
Bought with PorchLight Realty






