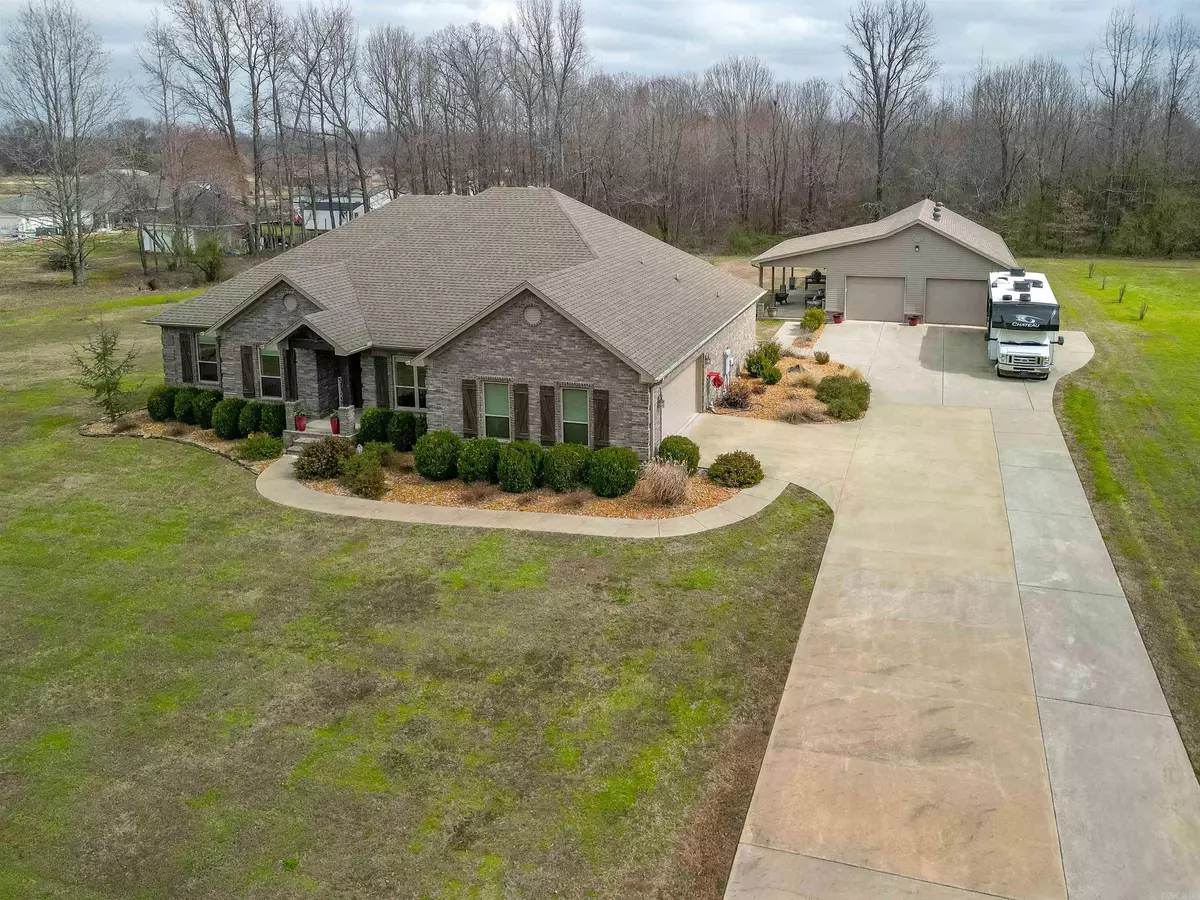$435,000
$435,000
For more information regarding the value of a property, please contact us for a free consultation.
185 Heffner Road Austin, AR 72007
4 Beds
2 Baths
2,307 SqFt
Key Details
Sold Price $435,000
Property Type Single Family Home
Sub Type Detached
Listing Status Sold
Purchase Type For Sale
Square Footage 2,307 sqft
Price per Sqft $188
Subdivision Metes & Bounds
MLS Listing ID 24006452
Sold Date 04/05/24
Style Craftsman
Bedrooms 4
Full Baths 2
Year Built 2017
Annual Tax Amount $2,222
Lot Size 1.380 Acres
Acres 1.38
Property Description
Welcome to this stunning craftsman style home nestled on 1.38 acres of picturesque land. This charming 4-bedroom residence features beautiful tile wood floors throughout, adding warmth and character to the living spaces. The bathrooms are adorned with elegant vessel sinks for a touch of luxury. Step into the expansive master suite boasting a huge closet, perfect for organizing your wardrobe. Outside, the brick exterior exudes timeless appeal, while two spacious back porches offer the ideal setting for outdoor relaxation and entertaining. Additionally, this property includes a massive heated and cooled shop 30x60 with a 12x36 covered porch, complete with a bathroom and shower, ideal for DIY projects or extra storage. With a 50 amp RV hookup on site, this home is a true gem for those seeking both comfort and functionality. Huge storm shelter.Don't miss the opportunity to make this dream property yours today!
Location
State AR
County Lonoke
Area Cabot School District
Rooms
Other Rooms Great Room, Laundry, Safe/Storm Room
Dining Room Separate Dining Room, Kitchen/Dining Combo, Breakfast Bar
Kitchen Free-Standing Stove, Microwave, Surface Range, Dishwasher, Disposal, Pantry, Ice Maker Connection
Interior
Interior Features Washer Connection, Dryer Connection-Electric, Water Heater-Electric, Smoke Detector(s), Floored Attic, Walk-In Closet(s), Ceiling Fan(s), Walk-in Shower, Breakfast Bar
Heating Central Cool-Electric, Central Heat-Electric, Mini Split
Flooring Carpet, Tile
Fireplaces Type Gas Starter, Insert Unit, Gas Logs Present
Equipment Free-Standing Stove, Microwave, Surface Range, Dishwasher, Disposal, Pantry, Ice Maker Connection
Exterior
Exterior Feature Patio, Outside Storage Area, Guttering, Shop, RV Parking, Covered Patio
Garage Garage, Parking Pads, Four Car or More, Side Entry
Utilities Available Septic, Water-Public, Electric-Co-op, Gas-Propane/Butane
Roof Type Architectural Shingle
Building
Lot Description Level, Rural Property, Not in Subdivision
Story One Story
Foundation Slab
New Construction No
Read Less
Want to know what your home might be worth? Contact us for a FREE valuation!

Our team is ready to help you sell your home for the highest possible price ASAP
Bought with Crye-Leike REALTORS Cabot Branch






