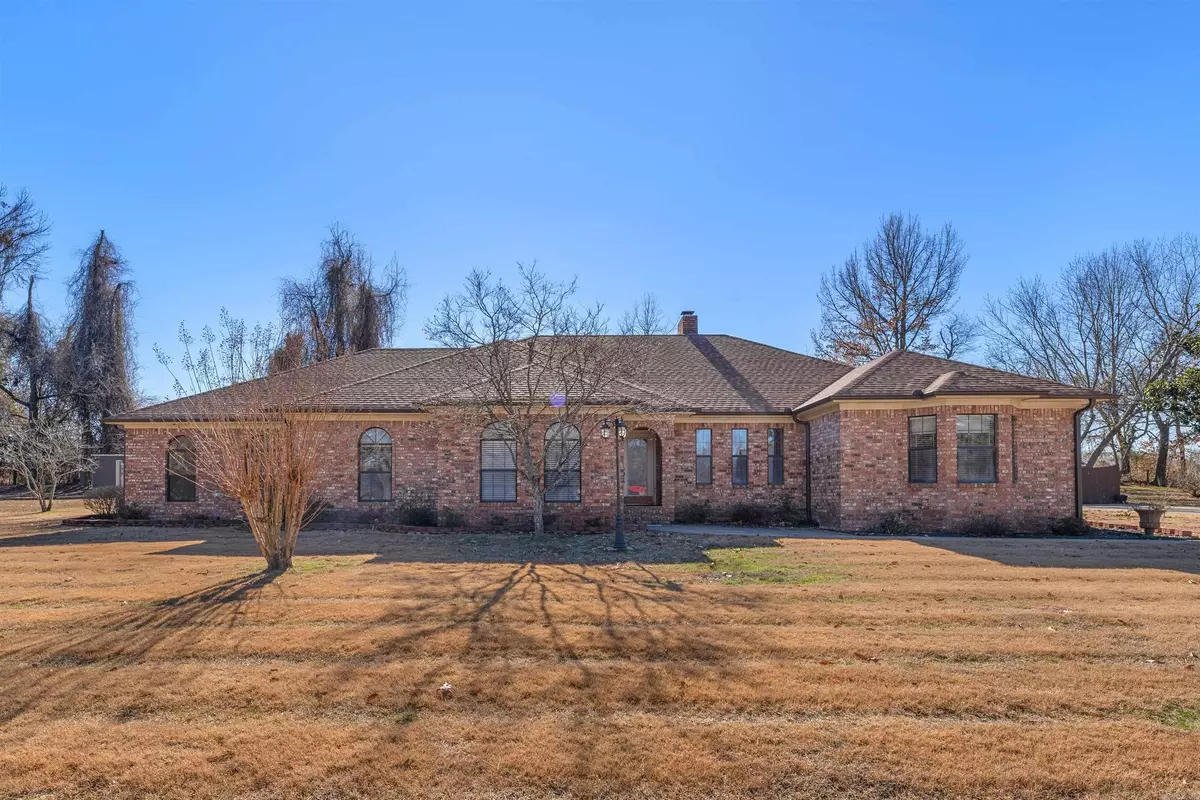$380,000
$399,950
5.0%For more information regarding the value of a property, please contact us for a free consultation.
171 Pine Terrace Dr Cabot, AR 72023
4 Beds
2.5 Baths
2,866 SqFt
Key Details
Sold Price $380,000
Property Type Single Family Home
Sub Type Detached
Listing Status Sold
Purchase Type For Sale
Square Footage 2,866 sqft
Price per Sqft $132
Subdivision Cabot City Area
MLS Listing ID 24001617
Sold Date 03/21/24
Style Traditional
Bedrooms 4
Full Baths 2
Half Baths 1
Year Built 1991
Annual Tax Amount $2,250
Tax Year 2023
Lot Size 1.000 Acres
Acres 1.0
Property Description
Home sweet Home. This 5 bedroom, 3 bath oasis boasts a redesigned primary bedroom & bath featuring an updated tiled shower & 3 walk in closets. Two are generously spacious. There is the perfect craft room with cabinets & ample storage. The KITCHEN showcases solid surface countertops, plenty wood stained cabinets w/ under counter lights and a separate dining room for gatherings INDULGE in the charm of the sun room with tiled floor or Unwind in the covered patio area while overlooking the OUTDOOR POOL. Sitting on a 1 acre lot, this property includes 2 outside storage sheds. The living room welcomes you with a cathedral Ceiling Pride of ownership throughout this well kept home. Your Haven Awaits. #startyourmovetoday
Location
State AR
County Lonoke
Area Cabot School District
Rooms
Other Rooms Office/Study, Laundry
Dining Room Separate Dining Room, Eat-In Kitchen
Kitchen Electric Range, Dishwasher, Other (see remarks)
Interior
Interior Features Smoke Detector(s), Built-Ins
Heating Central Cool-Electric
Flooring Carpet, Wood, Tile
Fireplaces Type Gas Starter
Equipment Electric Range, Dishwasher, Other (see remarks)
Exterior
Exterior Feature Patio, Porch, Fully Fenced, Outside Storage Area, Inground Pool, Guttering, Wood Fence
Garage Garage, Two Car, Side Entry
Utilities Available Sewer-Public, Water-Public, Electric-Co-op
Roof Type Architectural Shingle
Building
Lot Description Level, Cul-de-sac, In Subdivision
Story One Story
Foundation Slab
New Construction No
Read Less
Want to know what your home might be worth? Contact us for a FREE valuation!

Our team is ready to help you sell your home for the highest possible price ASAP
Bought with Exp Realty






