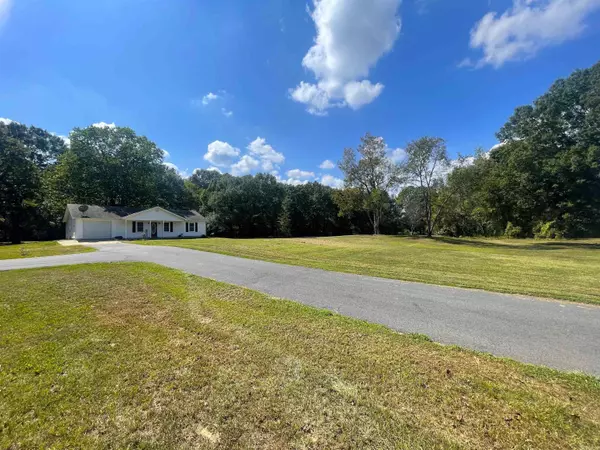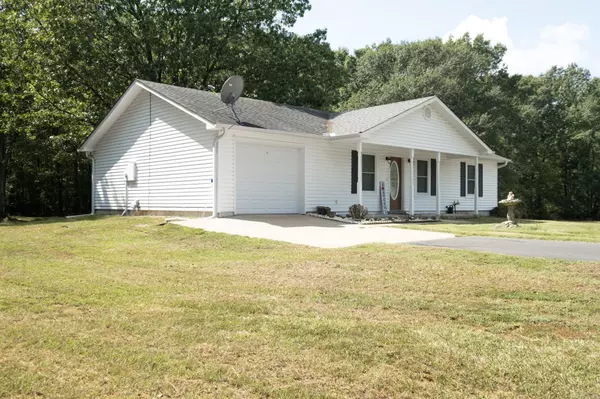$225,000
$235,000
4.3%For more information regarding the value of a property, please contact us for a free consultation.
605 Candlewood Cove Cabot, AR 72023
2 Beds
2 Baths
1,200 SqFt
Key Details
Sold Price $225,000
Property Type Single Family Home
Sub Type Detached
Listing Status Sold
Purchase Type For Sale
Square Footage 1,200 sqft
Price per Sqft $187
Subdivision Candlewood
MLS Listing ID 23030464
Sold Date 03/06/24
Style Traditional
Bedrooms 2
Full Baths 2
Year Built 1995
Annual Tax Amount $475
Tax Year 2022
Lot Size 3.000 Acres
Acres 3.0
Property Description
Seller Offering 2-1 Buy Down with Acceptable Offer to help with those Pesky Interest Rates!!! BUILT FOR PEACE & COMFORT ON 3 ACRES & Prime Location!! You will Fall IN LOVE with this...OH SO CUTE, Perfect Little Home! Settled in on a Beautiufl 3 Acre Tract, this 2 Bedroom/2 Full Bath Home Features an Awesome Floor Plan with a Large Living Room, a Kitchen with a Nice Breakfast Area, Breakfast Bar and the perfect amount of Kitchen space. The Master Bedroom offers a Private Bathroom with a walk-in shower and the 2nd Bedroom is Good Size! Just off the kitchen, is a Pretty Sliding Glass Door that opens to a Private Backyard surrounded by Nature and Trees and a Nice Patio for Entertaining! New Roof among other improvments and such a Well Maintained Home! Storage Building stays! Inside Cabot City Limits and just a few minutes to town! This one is a RARE Find! A MUST SEE!
Location
State AR
County Lonoke
Area Cabot School District
Rooms
Other Rooms Great Room, Laundry
Basement None
Dining Room Kitchen/Dining Combo, Breakfast Bar
Kitchen Free-Standing Stove, Microwave, Dishwasher
Interior
Interior Features Dryer Connection-Electric, Water Heater-Electric, Ceiling Fan(s), Walk-in Shower, Breakfast Bar
Heating Central Cool-Electric, Central Heat-Electric
Flooring Tile, Laminate, Luxury Vinyl
Fireplaces Type None
Equipment Free-Standing Stove, Microwave, Dishwasher
Exterior
Exterior Feature Patio, Porch, Guttering
Garage Garage, One Car
Utilities Available Septic, Water-Public, Electric-Co-op
Roof Type Architectural Shingle
Building
Lot Description Level
Story One Story
Foundation Slab
New Construction No
Read Less
Want to know what your home might be worth? Contact us for a FREE valuation!

Our team is ready to help you sell your home for the highest possible price ASAP
Bought with RE/MAX Real Estate Connection






