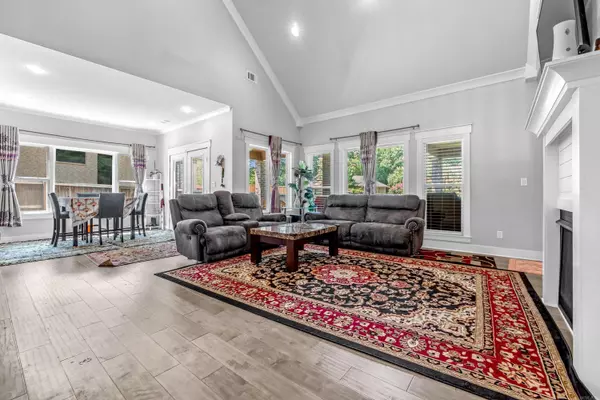$374,000
$377,000
0.8%For more information regarding the value of a property, please contact us for a free consultation.
1228 Sage Creek Bryant, AR 72022
3 Beds
2.5 Baths
2,298 SqFt
Key Details
Sold Price $374,000
Property Type Single Family Home
Sub Type Detached
Listing Status Sold
Purchase Type For Sale
Square Footage 2,298 sqft
Price per Sqft $162
Subdivision Sage Creek
MLS Listing ID 23027077
Sold Date 02/09/24
Style Craftsman
Bedrooms 3
Full Baths 2
Half Baths 1
Condo Fees $21
HOA Fees $21
Year Built 2019
Annual Tax Amount $2,360
Lot Size 8,276 Sqft
Acres 0.19
Property Description
Welcome to this charming 2-story home nestled in the heart of Bryant, AR. This immaculate property offers a comfortable and spacious living environment with 3 bedrooms and 2.5 bathrooms, making it the perfect family abode. As you step inside, you'll be greeted by an inviting living space adorned with tasteful finishes and an abundance of natural light. The open-concept design seamlessly connects the living area, dining space, and kitchen, creating a cohesive flow that's perfect for both daily living and entertaining guests. The kitchen boasts modern stainless-steel appliances, ample counter space, and elegant cabinetry, making meal preparation a delight. Whether you're hosting gatherings or enjoying intimate family dinners, the adjacent dining area provides a cozy setting. You'll also enjoy a peaceful neighborhood with easy access to local amenities, schools, and a park with tennis courts, a swimming pool, and an upgraded playground less than a block away. Don't miss the chance to make this delightful property your new home-sweet-home.
Location
State AR
County Sabine
Area Bryant
Rooms
Other Rooms Great Room, Office/Study, Laundry
Dining Room Living/Dining Combo, Breakfast Bar
Kitchen Gas Range, Dishwasher, Disposal, Pantry, Refrigerator-Stays, Ice Maker Connection
Interior
Interior Features Washer Connection, Dryer Connection-Electric, Smoke Detector(s), Walk-In Closet(s), Balcony/Loft, Built-Ins, Ceiling Fan(s), Walk-in Shower
Heating Central Cool-Electric, Central Heat-Gas
Flooring Wood, Tile
Fireplaces Type Woodburning-Prefab., Gas Logs Present
Equipment Gas Range, Dishwasher, Disposal, Pantry, Refrigerator-Stays, Ice Maker Connection
Exterior
Exterior Feature Deck, Fully Fenced
Parking Features Garage, Two Car
Utilities Available Water-Public, Elec-Municipal (+Entergy)
Amenities Available Swimming Pool(s), Tennis Court(s), Playground, Fitness/Bike Trail
Roof Type Architectural Shingle
Building
Lot Description Level, Cul-de-sac, In Subdivision
Story Two Story
Foundation Slab
New Construction No
Read Less
Want to know what your home might be worth? Contact us for a FREE valuation!

Our team is ready to help you sell your home for the highest possible price ASAP
Bought with Epic Real Estate






