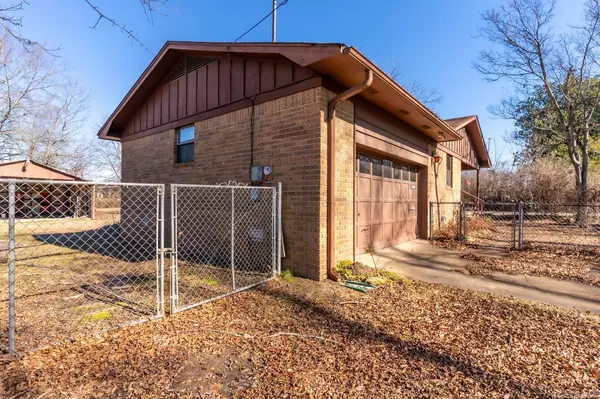$99,900
$99,900
For more information regarding the value of a property, please contact us for a free consultation.
704 W Moline Street Malvern, AR 72104
2 Beds
1 Bath
1,144 SqFt
Key Details
Sold Price $99,900
Property Type Single Family Home
Sub Type Rural Residential
Listing Status Sold
Purchase Type For Sale
Square Footage 1,144 sqft
Price per Sqft $87
Subdivision City Acreage C.C.
MLS Listing ID 24002052
Sold Date 01/26/24
Style Ranch
Bedrooms 2
Full Baths 1
Year Built 1980
Annual Tax Amount $629
Tax Year 2023
Lot Size 0.500 Acres
Acres 0.5
Property Description
Welcome to Market 704 W Moline of Malvern, Arkansas. An all brick 1980 built 1,144 sf Ranchette situated on a .50 +/- acre fenced and shaded level lot. The well maintained interior contains 2 bedrooms, 1 bathroom, living room, dining room, and kitchen. Additional features are the 500 sf attached garage, 60 sf, front porch, 119 sf covered patio, and 22x24 and 8x8 pole sheds. Updates to the property include: kitchen & bathroom remodel, carpeting, windows, water heater, HVAC, and roof. Conveniently located near favorite local amenities such as Arkansas State University Three Rivers and less than three miles from Ouachita River Whitewater Park. Call today to make this house your home, home away from home or next addition to your rental portfolio.
Location
State AR
County Hot Spring
Area Malvern
Rooms
Other Rooms Formal Living Room
Basement None
Dining Room Separate Dining Room
Kitchen Built-In Stove, Gas Range
Interior
Interior Features Washer Connection, Dryer Connection-Electric, Water Heater-Gas
Heating Central Cool-Electric, Central Heat-Gas
Flooring Carpet, Vinyl
Fireplaces Type Woodburning-Stove
Equipment Built-In Stove, Gas Range
Exterior
Exterior Feature Patio, Porch, Partially Fenced, Outside Storage Area, Guttering, Chain Link
Garage Garage
Utilities Available Sewer-Public, Elec-Municipal (+Entergy), Gas-Natural
Roof Type 3 Tab Shingles
Building
Lot Description Level, River/Lake Area
Story One Story
Foundation Slab/Crawl Combination
New Construction No
Schools
Elementary Schools Malvern
Middle Schools Malvern
High Schools Malvern
Read Less
Want to know what your home might be worth? Contact us for a FREE valuation!

Our team is ready to help you sell your home for the highest possible price ASAP
Bought with Evermark Realty Group, Inc.






