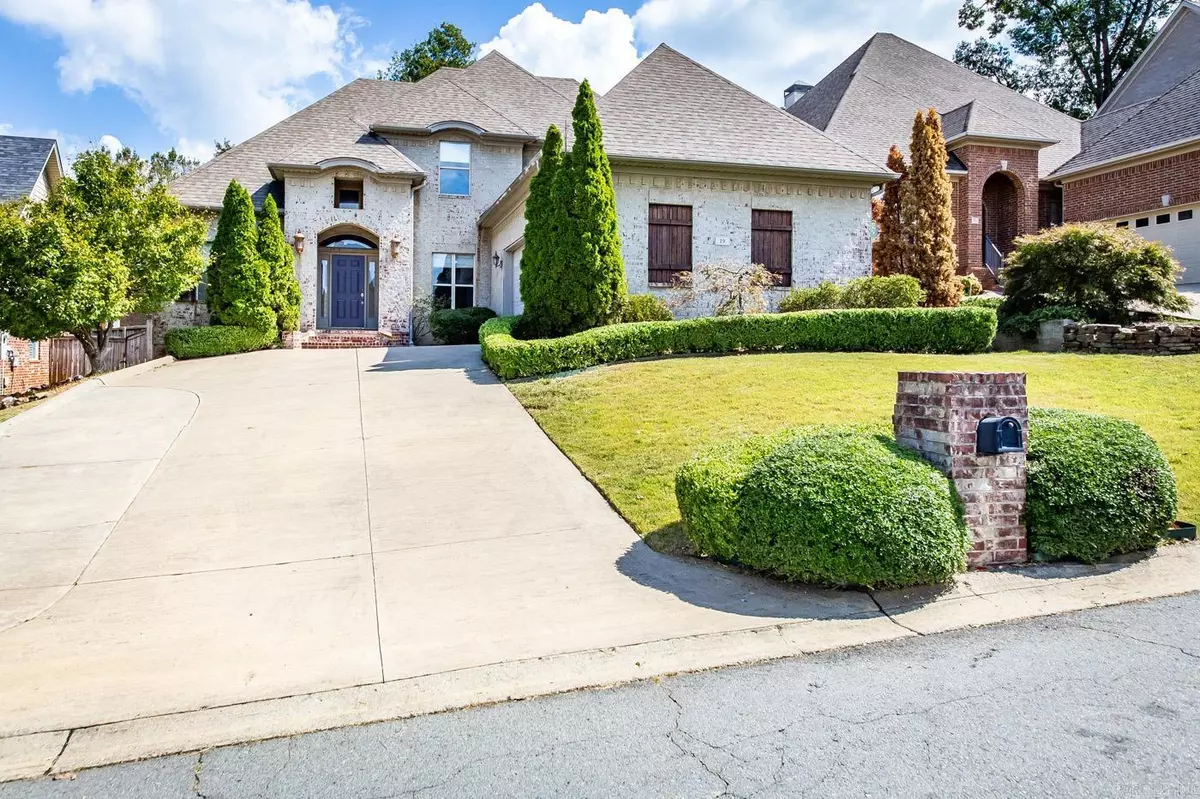$421,500
$449,000
6.1%For more information regarding the value of a property, please contact us for a free consultation.
19 Bristol Court Little Rock, AR 72223
3 Beds
2.5 Baths
3,095 SqFt
Key Details
Sold Price $421,500
Property Type Single Family Home
Sub Type Detached
Listing Status Sold
Purchase Type For Sale
Square Footage 3,095 sqft
Price per Sqft $136
Subdivision The Villages Of Wellington
MLS Listing ID 24000532
Sold Date 01/19/24
Style Traditional
Bedrooms 3
Full Baths 2
Half Baths 1
Condo Fees $495
HOA Fees $495
Year Built 2005
Annual Tax Amount $5,059
Tax Year 2023
Lot Size 7,840 Sqft
Acres 0.18
Property Description
You do not want to miss this stunning home in the Villages of Wellington subdivision. As you step inside, you’ll be greeted by a formal dining room on your right and a spacious office space on your left. A half bath and eat-in kitchen nook flow into the open- concept kitchen and living room. This kitchen has a substantial storage space as well as countertop space with an adjoining living room and easy access to the backyard. On the main level, enjoy the master suite featuring an oversized bathroom with dual vanities, jetted tub, and large walk-in closet. Upstairs, there are two large bedrooms with a jack and jill style bathroom as well as access to the doors leading to the two floored attic spaces. This home has all the features you have been looking for and is ready for you to make it your own. Don’t miss your chance at a beautiful WLR home in a highly desired neighborhood.
Location
State AR
County Pulaski
Area Lit - West Little Rock (Northwest)
Rooms
Other Rooms Office/Study, Laundry
Basement None
Dining Room Separate Dining Room
Kitchen Gas Range, Disposal, Pantry
Interior
Interior Features Floored Attic, Ceiling Fan(s)
Heating Central Cool-Electric, Central Heat-Gas
Flooring Carpet, Wood, Tile
Fireplaces Type Gas Starter
Equipment Gas Range, Disposal, Pantry
Exterior
Exterior Feature Patio, Partially Fenced, Guttering, Lawn Sprinkler, Wood Fence
Parking Features Garage, Two Car
Utilities Available Sewer-Public, Water-Public, Elec-Municipal (+Entergy)
Roof Type Architectural Shingle
Building
Lot Description In Subdivision
Story Two Story
Foundation Slab
New Construction No
Read Less
Want to know what your home might be worth? Contact us for a FREE valuation!

Our team is ready to help you sell your home for the highest possible price ASAP
Bought with CBRPM Group






