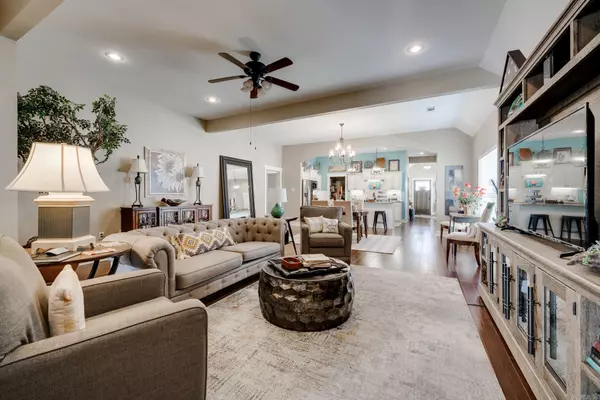$337,500
$345,000
2.2%For more information regarding the value of a property, please contact us for a free consultation.
2745 Stonebrook Cove Conway, AR 72034
2 Beds
2 Baths
1,923 SqFt
Key Details
Sold Price $337,500
Property Type Single Family Home
Sub Type Detached
Listing Status Sold
Purchase Type For Sale
Square Footage 1,923 sqft
Price per Sqft $175
Subdivision Homes Of Stonebrook Cove (The)
MLS Listing ID 23032461
Sold Date 12/08/23
Style Craftsman
Bedrooms 2
Full Baths 2
Condo Fees $125
HOA Fees $125
Year Built 2017
Annual Tax Amount $2,490
Tax Year 2023
Lot Size 4,356 Sqft
Acres 0.1
Property Description
COME SEE THIS BEAUTIFUL CRAFTSMAN HOME LOCATED WITHIN GATED COMMUNITY. THIS HOME HAS A SPECTACULAR PANTRY TO COMPLIMENT THE CHEF'S DREAM KITHCEN. THE ISLAND IS IDEAL FOR PREPPING MEALS OR SERVES AS THE PERFECT BUFFET LINE WHEN ENTERTAINING. STAINLESS APPLIANCES COMPLETE THE KITCHEN. THE PRIMARY BEDROOM IS SPACIOUS ALONG WITH THE CLOSETS AND PRIMARY BATH, THE SHOWER IS WHEELCHAIR ACCESSIBLE. THE HOME FEATURES ANDERSON WINDOWS, SUNROOM/OFFICE AREA, UPSTAIRS FLEX ROOM, A COZY FRONT PORCH AND A LARGE REAR PATIO WITH PERGOLA. ENJOY TIME WITH NEIGHBORS IN THE CLUBHOUSE, WHILE THE POA CREW TAKES CARE OF THE LAWN. EASY ACCESS TO THE WALKNG TRAIL, CONWAY REGIONAL FITNESS CENTER, BANKS, SHOPPING AND RESTAURANTS. **SEE IMPORTANT REMARKS**
Location
State AR
County Faulkner
Area Conway Southwest
Rooms
Other Rooms Great Room, Office/Study, Sun Room, Laundry
Basement None
Dining Room Living/Dining Combo, Breakfast Bar
Kitchen Free-Standing Stove, Microwave, Electric Range, Dishwasher, Disposal, Pantry, Ice Maker Connection
Interior
Interior Features Washer Connection, Dryer Connection-Electric, Water Heater-Electric, Smoke Detector(s), Walk-In Closet(s), Ceiling Fan(s), Breakfast Bar, Wired for Highspeed Inter, Kit Counter- Granite Slab
Heating Central Cool-Electric, Central Heat-Electric
Flooring Carpet, Wood, Tile
Fireplaces Type None
Equipment Free-Standing Stove, Microwave, Electric Range, Dishwasher, Disposal, Pantry, Ice Maker Connection
Exterior
Exterior Feature Patio, Porch, Lawn Sprinkler
Parking Features Garage, Two Car, Auto Door Opener
Utilities Available Sewer-Public, Water-Public, Elec-Municipal (+Entergy), All Underground
Amenities Available Clubhouse, Mandatory Fee, Gated Entrance
Roof Type Architectural Shingle
Building
Lot Description Level, In Subdivision
Story 1.5 Story
Foundation Slab
New Construction No
Schools
Elementary Schools Marguerite Vann
Middle Schools Carl Stuart
High Schools Conway
Read Less
Want to know what your home might be worth? Contact us for a FREE valuation!

Our team is ready to help you sell your home for the highest possible price ASAP
Bought with J. C. Thornton & Co., LLC






