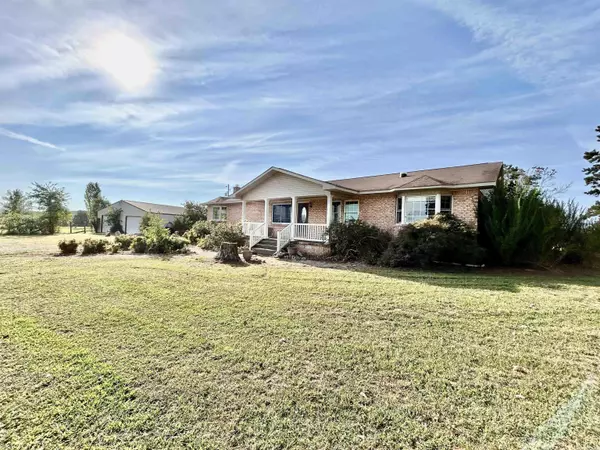$275,000
$295,500
6.9%For more information regarding the value of a property, please contact us for a free consultation.
2543 Bonetown Road Melbourne, AR 72557
4 Beds
2 Baths
2,495 SqFt
Key Details
Sold Price $275,000
Property Type Single Family Home
Sub Type Detached
Listing Status Sold
Purchase Type For Sale
Square Footage 2,495 sqft
Price per Sqft $110
Subdivision Metes & Bounds
MLS Listing ID 23028662
Sold Date 11/13/23
Style Traditional
Bedrooms 4
Full Baths 2
Annual Tax Amount $1,121
Tax Year 2022
Lot Size 2.500 Acres
Acres 2.5
Property Description
Beautiful 4 bedroom, 2 bath home in the country, with 2.5 private acres that has gorgeous views in all directions. This home has a lot of character, from the windows to the arch ways and the Dutch doors leading into the office from the foyer! Living room has a wood burning stove, bay window seat and slider that gives plenty of natural light to this spacious room! Large kitchen with dining area and breakfast bar, plus a formal dining room. Laundry room has plenty of space for a freezer and more storage if needed, with a separate mud room off the back porch. Home has a basement and a safe room. There is a 30x40 shop with concrete floors. There is a front and back porch with a nice deck to enjoy all the professional landscaping, a huge garden area and room for a horse, no restrictions on this land, you can do whatever your heart desires! Call for a showing today!
Location
State AR
County Izard
Area Melbourne
Rooms
Other Rooms Office/Study, Bonus Room, Laundry, Basement, Safe/Storm Room
Basement Unfinished, Outside Access/Walk-Out
Dining Room Separate Dining Room, Breakfast Bar
Kitchen Built-In Stove, Double Oven, Gas Range, Wall Oven
Interior
Interior Features Washer Connection, Dryer Connection-Electric, Water Heater-Gas, Built-Ins, Ceiling Fan(s), Walk-in Shower, Breakfast Bar
Heating Central Cool-Electric, Central Heat-Gas, Space Heater-Gas
Flooring Carpet, Tile, Laminate
Fireplaces Type Woodburning-Stove
Equipment Built-In Stove, Double Oven, Gas Range, Wall Oven
Exterior
Exterior Feature Deck, Porch, Partially Fenced, Guttering
Parking Features None
Utilities Available Septic, Well, Elec-Municipal (+Entergy), Gas-Propane/Butane, TV-Satellite Dish
Roof Type Composition
Building
Lot Description Level, Cleared, Vista View
Story One Story
Foundation Crawl Space
New Construction No
Read Less
Want to know what your home might be worth? Contact us for a FREE valuation!

Our team is ready to help you sell your home for the highest possible price ASAP
Bought with Re/Max Edge Realty Melbourne






