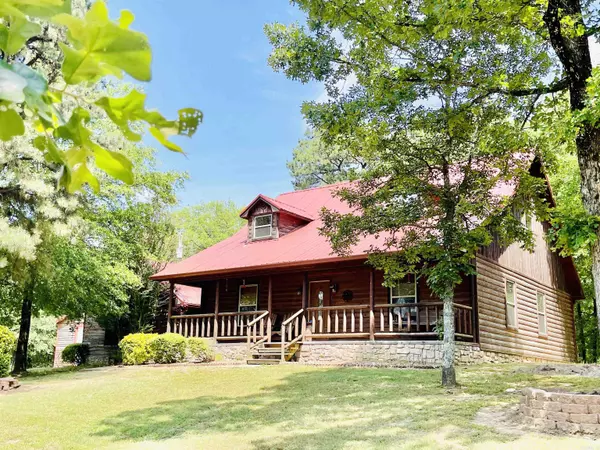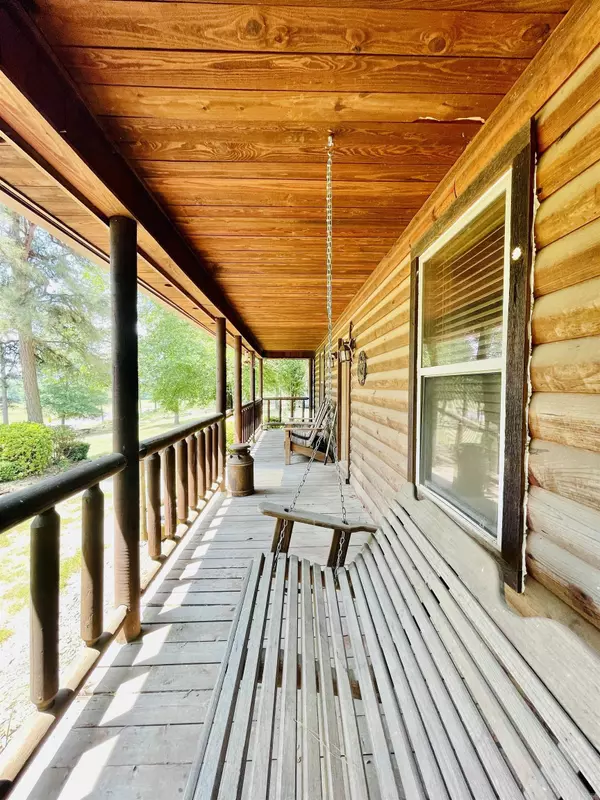$259,900
$259,900
For more information regarding the value of a property, please contact us for a free consultation.
1120 Hwy 60 E Houston, AR 72070
3 Beds
2.5 Baths
1,560 SqFt
Key Details
Sold Price $259,900
Property Type Single Family Home
Sub Type Detached
Listing Status Sold
Purchase Type For Sale
Square Footage 1,560 sqft
Price per Sqft $166
Subdivision Metes & Bounds
MLS Listing ID 23016160
Sold Date 10/13/23
Style Log
Bedrooms 3
Full Baths 2
Half Baths 1
Year Built 2009
Annual Tax Amount $962
Lot Size 2.870 Acres
Acres 2.87
Property Description
Beautiful rustic log siding house on almost 3 acres!!! Oh and did I mention the 30' X 35' Shop Building??? Plus a detached 2 Car garage with covered walk to the back patio with a tin roof - remember sitting on grandma's porch with a tin roof and listening to the rain!!! Oh my!! Main floor has an open floor plan - living room, dining area, and kitchen with breakfast bar with custom pendant lights! There's also 2 pull out pantries next to the dishwasher, 1/2 bath and storage under the stairway, large laundry room, and primary bedroom with en suite bath and large walk-in closet! Upstairs are two bedrooms and 1 bath. All floors, walls, and ceiling are maintenance-free wood! The 2 car detached garage has stairs up to storage over the entire garage! The massive shop building is 20' tall with an 14' tall garage door so you can even add a car lift if you desire! Work benches in the shop do stay with the property. The security system is owned, not rented, and does stay with the property. Don't miss this one!! See Agent Remarks and Showing Remarks.
Location
State AR
County Perry
Area Perry County
Rooms
Other Rooms Great Room, Workshop/Craft, Laundry
Dining Room Kitchen/Dining Combo, Breakfast Bar, Kitchen/Den
Kitchen Free-Standing Stove, Microwave, Electric Range, Dishwasher, Disposal, Pantry, Ice Maker Connection
Interior
Interior Features Washer Connection, Dryer Connection-Electric, Water Heater-Electric, Whirlpool/Hot Tub/Spa, Smoke Detector(s), Security System, Window Treatments, Floored Attic, Walk-In Closet(s), Ceiling Fan(s), Breakfast Bar, Wired for Highspeed Inter, Kit Counter-Formica
Heating Central Cool-Electric, Central Heat-Electric, Zoned Units
Flooring Wood
Fireplaces Type Gas Logs Present, Blowers, Uses Gas Logs Only
Equipment Free-Standing Stove, Microwave, Electric Range, Dishwasher, Disposal, Pantry, Ice Maker Connection
Exterior
Exterior Feature Deck, Porch, Partially Fenced, Outside Storage Area, Guttering, Shop, Wood Fence
Garage Garage, Two Car, Detached, Auto Door Opener, Side Entry
Utilities Available Septic, Water-Public, Electric-Co-op, Gas-Propane/Butane, TV-Satellite Dish
Roof Type Metal
Building
Lot Description Sloped, Level, Rural Property, Wooded, Cleared, Not in Subdivision, Down Slope
Story 1.5 Story
Foundation Crawl Space
New Construction No
Schools
Elementary Schools Perryville
Middle Schools Perryville
High Schools Perryville
Read Less
Want to know what your home might be worth? Contact us for a FREE valuation!

Our team is ready to help you sell your home for the highest possible price ASAP
Bought with Crye-Leike REALTORS Maumelle






