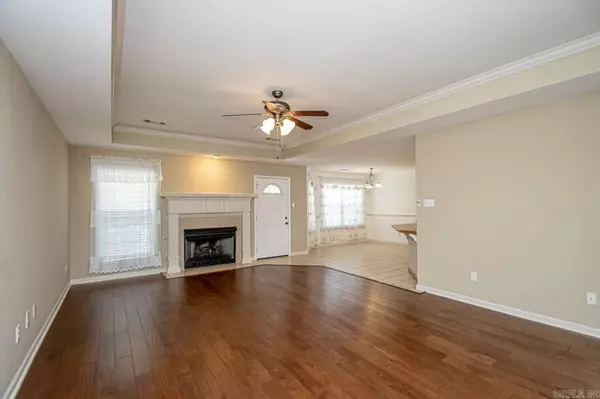$300,000
$297,500
0.8%For more information regarding the value of a property, please contact us for a free consultation.
9400 Harmony Drive Sherwood, AR 72120-0000
3 Beds
2 Baths
2,106 SqFt
Key Details
Sold Price $300,000
Property Type Single Family Home
Sub Type Detached
Listing Status Sold
Purchase Type For Sale
Square Footage 2,106 sqft
Price per Sqft $142
Subdivision Millers Crossing
MLS Listing ID 23026387
Sold Date 09/25/23
Style Traditional
Bedrooms 3
Full Baths 2
Condo Fees $125
HOA Fees $125
Year Built 2007
Annual Tax Amount $2,507
Lot Size 10,454 Sqft
Acres 0.24
Property Description
Welcome Home! This one story, level lot, 3 bedroom/2 bath, split floorplan home is clean and tidy ready to call home! Dining room has vaulted ceiling and would make a wonderful home office! Kitchen has plenty of counter space for all the cooks and the microwave, stove, refrigerator are couple years old. So many cabinets! A place for everything! Large family room w/gas log fireplace and pretty wood floors! Primary bedroom is roomy and offers 2 walk-in closets! All bedrooms have 2 year old carpet. Come see today! See agent remarks..
Location
State AR
County Pulaski
Area Sherwood
Rooms
Other Rooms Laundry
Dining Room Separate Dining Room, Eat-In Kitchen, Breakfast Bar
Kitchen Microwave, Electric Range, Dishwasher, Disposal, Refrigerator-Stays, Ice Maker Connection
Interior
Interior Features Washer Connection, Dryer Connection-Electric, Water Heater-Gas, Window Treatments, Floored Attic, Walk-In Closet(s), Ceiling Fan(s), Walk-in Shower, Breakfast Bar
Heating Central Cool-Electric, Central Heat-Gas
Flooring Carpet, Wood, Tile
Fireplaces Type Gas Starter
Equipment Microwave, Electric Range, Dishwasher, Disposal, Refrigerator-Stays, Ice Maker Connection
Exterior
Exterior Feature Patio, Fully Fenced, Guttering
Parking Features Garage, Two Car, Auto Door Opener
Utilities Available Sewer-Public, Water-Public, Electric-Co-op, Gas-Natural, All Underground
Roof Type Architectural Shingle
Building
Lot Description Level
Story One Story
Foundation Slab
New Construction No
Read Less
Want to know what your home might be worth? Contact us for a FREE valuation!

Our team is ready to help you sell your home for the highest possible price ASAP
Bought with Century 21 Parker & Scroggins Realty - Benton






