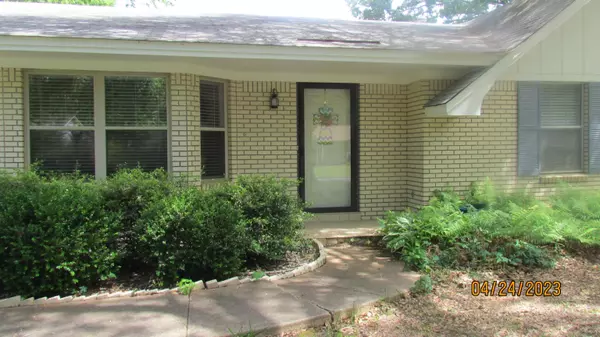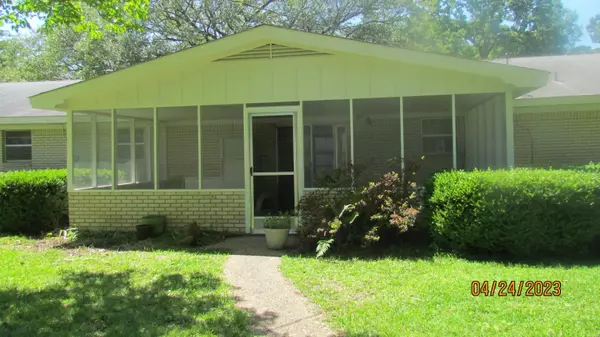$151,000
$145,900
3.5%For more information regarding the value of a property, please contact us for a free consultation.
1203 Hickory Crossett, AR 71635
3 Beds
2 Baths
1,646 SqFt
Key Details
Sold Price $151,000
Property Type Single Family Home
Sub Type Detached
Listing Status Sold
Purchase Type For Sale
Square Footage 1,646 sqft
Price per Sqft $91
Subdivision Forrest Webb S/D
MLS Listing ID 23023015
Sold Date 09/22/23
Style Ranch
Bedrooms 3
Full Baths 2
Year Built 1963
Annual Tax Amount $1,054
Tax Year 2022
Lot Size 0.330 Acres
Acres 0.33
Property Description
Parcel: #706-01492-000, Great Location in a great neighborhood, this lovely home is just waiting for you and your family. Home features a lovely entry porch and entry hall, a large living/dining room with a bay window, a large den open to the kitchen which present owner is using for the dining room. The kitchen is open to the large den with glass sliding doors exiting to the screened porch that is 14'X 25', great for entertaining. Kitchen features new silestone counter tops with new double stainless steel sink and new fixtures, a breakfast bar, stainless steel dishwasher, wall oven, stove top and new wood vinyl flooring. A hall with wonderful built-ins leads to the three bedrooms, all with good size closets. the hall bath features a bathtub, ceramic floors, some handicap features. The large screened in porch leads to the nice fenced backyard with double gates for easy access to the backyard from the ally. The large laundry closet is located just off the den and the room coming in from the double carport that could be a mud room. A shop is located in the backyard and a storage room is located off the carport.
Location
State AR
County Ashley
Area Ashley County
Rooms
Other Rooms Formal Living Room, Den/Family Room, Sun Room, Workshop/Craft, Laundry
Dining Room Kitchen/Dining Combo
Kitchen Microwave, Surface Range, Dishwasher, Refrigerator-Stays, Wall Oven
Interior
Heating Central Cool-Electric, Central Heat-Gas
Flooring Carpet, Vinyl
Fireplaces Type None
Equipment Microwave, Surface Range, Dishwasher, Refrigerator-Stays, Wall Oven
Exterior
Garage Carport, Two Car
Utilities Available Sewer-Public, Water-Public, Elec-Municipal (+Entergy), Gas-Natural
Amenities Available Other (see remarks)
Roof Type Composition
Building
Lot Description Level
Story One Story
Foundation Slab
New Construction No
Read Less
Want to know what your home might be worth? Contact us for a FREE valuation!

Our team is ready to help you sell your home for the highest possible price ASAP
Bought with Rawls-Campbell Agency






