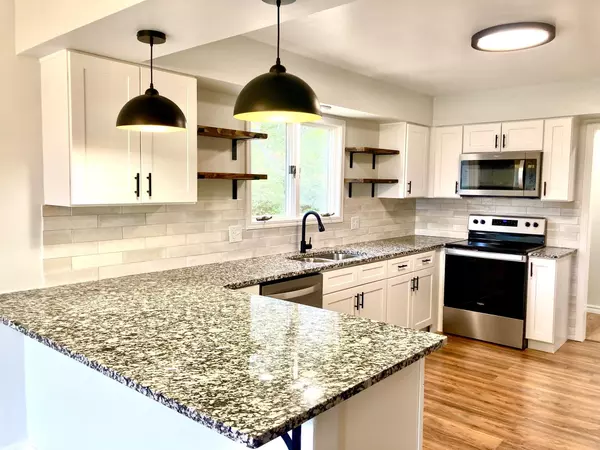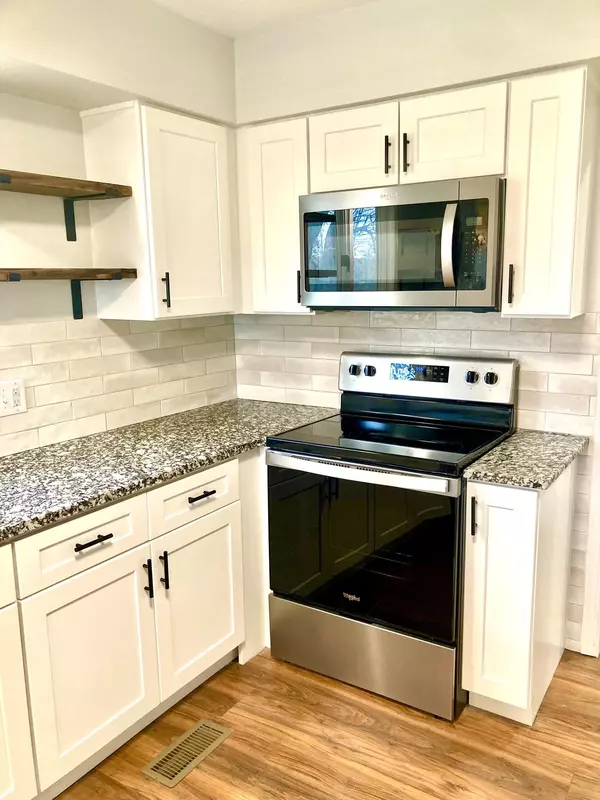$265,000
$269,900
1.8%For more information regarding the value of a property, please contact us for a free consultation.
Address not disclosed Bull Shoals, AR 72653
3 Beds
2.5 Baths
2,346 SqFt
Key Details
Sold Price $265,000
Property Type Single Family Home
Sub Type Detached
Listing Status Sold
Purchase Type For Sale
Square Footage 2,346 sqft
Price per Sqft $112
Subdivision Mcdonald Meadows
MLS Listing ID 22040310
Sold Date 07/07/23
Style Traditional,Other (see remarks)
Bedrooms 3
Full Baths 2
Half Baths 1
Year Built 1975
Annual Tax Amount $1,289
Lot Size 0.520 Acres
Acres 0.52
Property Description
Here's a Bull Shoals Beauty! Ready to move in! You'll love the finishes of this spacious home with lots of windows and natural light. The walk-around native stone fireplace is a focal point in the living and dining rooms, and a second fireplace downstairs is sure to keep it cozy and cut the heat bill down! Fresh paint inside and out with a brand new roof in 2022! 3 bedrooms and 2-1/2 baths, with partial finished basement feels just right at 2,346 Sq.Ft. The gorgeous kitchen is the heart of this home and features granite countertops, new cabinetry, stainless appliances, open shelving, and lots of storage. Double sets of sliding glass doors open onto the large wrap-around deck from the dining & living rooms! The two full modern bathrooms are equipped with bluetooth speakers to rock out while you shower! Peaceful lake life is waiting! Sits on a little over half an acre in a very quiet and established neighborhood. Launch your boat less than a mile away and be fishing in minutes!
Location
State AR
County Marion
Area Bull Shoals
Rooms
Family Room 17' 7 x 29
Other Rooms Basement
Basement Finished, Inside Access, Outside Access/Walk-Out, Heated, Cooled
Dining Room Kitchen/Dining Combo
Kitchen Electric Range, Dishwasher, Disposal, Pantry, Refrigerator-Stays, Ice Maker Connection, Convection Oven
Interior
Interior Features Washer Connection, Dryer Connection-Electric, Dryer-Stays, Water Heater-Electric, Smoke Detector(s), Ceiling Fan(s), Walk-in Shower, Kit Counter- Granite Slab
Heating Central Cool-Electric, Attic Fan, Central Heat-Electric, Central Heat-Woodburning
Flooring Carpet, Tile, Luxury Vinyl
Fireplaces Type Woodburning-Site-Built, Blowers, Glass Doors, Utensils, Two
Equipment Electric Range, Dishwasher, Disposal, Pantry, Refrigerator-Stays, Ice Maker Connection, Convection Oven
Exterior
Exterior Feature Deck, Porch, Guttering, Chain Link, Covered Patio
Garage Carport
Utilities Available Sewer-Public, Water-Public, Elec-Municipal (+Entergy), TV-Cable, TV-Antenna, TV-Satellite Dish, All Underground
Waterfront Description Cove
Roof Type Architectural Shingle
Building
Lot Description Sloped, In Subdivision, River/Lake Area, Lake View
Story Two Story, 2 Story Entry & Lower
Foundation Slab/Crawl Combination
New Construction No
Read Less
Want to know what your home might be worth? Contact us for a FREE valuation!

Our team is ready to help you sell your home for the highest possible price ASAP
Bought with Crownover Realty, Inc.






