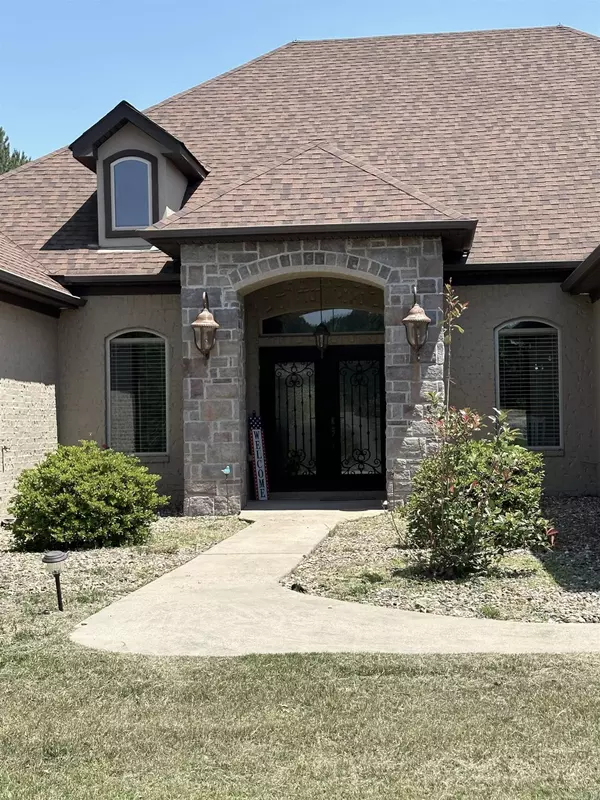$512,000
$512,000
For more information regarding the value of a property, please contact us for a free consultation.
11048 Stonehill Drive Alexander, AR 72002
4 Beds
3 Baths
3,032 SqFt
Key Details
Sold Price $512,000
Property Type Single Family Home
Sub Type Detached
Listing Status Sold
Purchase Type For Sale
Square Footage 3,032 sqft
Price per Sqft $168
Subdivision Stonehill
MLS Listing ID 23016115
Sold Date 08/29/23
Style Built to Suit
Bedrooms 4
Full Baths 3
Year Built 2009
Annual Tax Amount $4,817
Tax Year 2022
Lot Size 1.390 Acres
Acres 1.39
Property Description
Stunning details throughout this custom home! Open and split floor plan that features 4 bedrooms and 3 bathrooms with an Office. Gourmet kitchen with built-in, oversized, sub-zero refrigerator and double ovens. Great for holidays and family gatherings! Views upon views from your very private covered back porch entertaining area, that looks out over the mountains. House and porch are wired with Bose stereo system and includes an outdoor kitchen. 3 car attached garage & a separate 2 car garage / shop! This home is a must see!
Location
State AR
County Saline
Area Bryant
Rooms
Other Rooms Formal Living Room, Den/Family Room, Office/Study, Laundry
Dining Room Separate Dining Room, Eat-In Kitchen
Kitchen Double Oven, Microwave, Electric Range, Dishwasher, Disposal, Pantry, Refrigerator-Stays, Wall Oven
Interior
Interior Features Washer Connection, Dryer Connection-Electric, Water Heater-Electric, Walk-In Closet(s), Walk-in Shower
Heating Central Cool-Electric, Central Heat-Electric
Flooring Carpet, Tile, Luxury Vinyl
Fireplaces Type Woodburning-Prefab.
Equipment Double Oven, Microwave, Electric Range, Dishwasher, Disposal, Pantry, Refrigerator-Stays, Wall Oven
Exterior
Exterior Feature Patio, Partially Fenced, Shop, Wood Fence
Garage Garage, Detached, Four Car or More, Side Entry
Utilities Available Sewer-Public, Water-Public, Electric-Co-op
Roof Type Architectural Shingle
Building
Lot Description Corner Lot
Story One Story
Foundation Slab
New Construction No
Schools
Elementary Schools Parkway
Middle Schools Bethel
High Schools Bryant
Read Less
Want to know what your home might be worth? Contact us for a FREE valuation!

Our team is ready to help you sell your home for the highest possible price ASAP
Bought with CBRPM WLR






