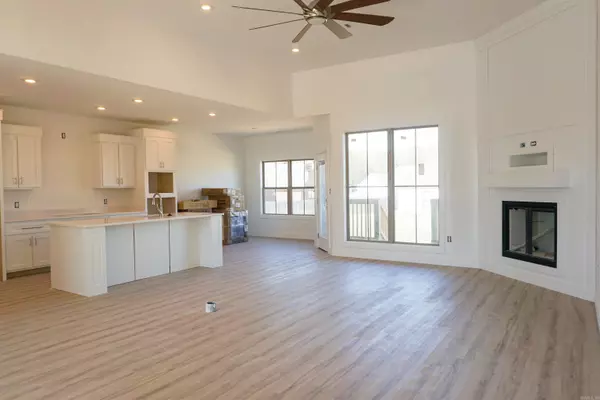$382,500
$384,900
0.6%For more information regarding the value of a property, please contact us for a free consultation.
Address not disclosed Brookland, AR 72417
4 Beds
2 Baths
2,481 SqFt
Key Details
Sold Price $382,500
Property Type Single Family Home
Sub Type Detached
Listing Status Sold
Purchase Type For Sale
Square Footage 2,481 sqft
Price per Sqft $154
Subdivision Whispering Hills
MLS Listing ID 23020671
Sold Date 08/25/23
Style Traditional
Bedrooms 4
Full Baths 2
Condo Fees $300
HOA Fees $300
Year Built 2023
Lot Size 0.290 Acres
Acres 0.29
Property Description
Be the first to own this brand new construction home in the Whispering Hills subdivision. Located in the heart of the Brookland School District. This single family home has a side entry 2 car garage with 2,400 square feet of liveable space. The spacious living area is flooded with natural light and features beautiful transitions between living spaces. Features a gas fireplace, separate dining room and eat in kitchen. Kitchen brings a large island and a full stainless steel appliances package. Master suite brings a relaxing feeling with coffered ceiling and ensuite with double vanity, tile glass shower, soaker and enormous walk in closet. Off the garage is a mudroom and laundry room. Upstairs features a large family room or 4th bedroom with 2 large closets for all the storage needs. A backyard retreat features a covered porch and large grassy area. Don't miss your opportunity to make this your forever home.
Location
State AR
County Craighead
Area Craighead County
Rooms
Other Rooms Bonus Room, Laundry
Basement None
Dining Room Separate Dining Room, Eat-In Kitchen
Kitchen Built-In Stove, Microwave, Dishwasher, Disposal, Pantry, Wall Oven
Interior
Interior Features Washer Connection, Dryer Connection-Electric, Water Heater-Electric, Walk-In Closet(s), Ceiling Fan(s), Walk-in Shower
Heating Central Cool-Electric, Central Heat-Electric
Flooring Carpet, Luxury Vinyl
Fireplaces Type Other (see remarks)
Equipment Built-In Stove, Microwave, Dishwasher, Disposal, Pantry, Wall Oven
Exterior
Exterior Feature Porch
Garage Garage, Two Car, Auto Door Opener, Side Entry
Utilities Available Sewer-Public, Water-Public, Electric-Co-op, Gas-Propane/Butane
Roof Type Architectural Shingle
Building
Lot Description Level, In Subdivision
Story Two Story
Foundation Slab
New Construction Yes
Schools
Elementary Schools Brookland
High Schools Brookland
Read Less
Want to know what your home might be worth? Contact us for a FREE valuation!

Our team is ready to help you sell your home for the highest possible price ASAP
Bought with Coldwell Banker Village Communities






