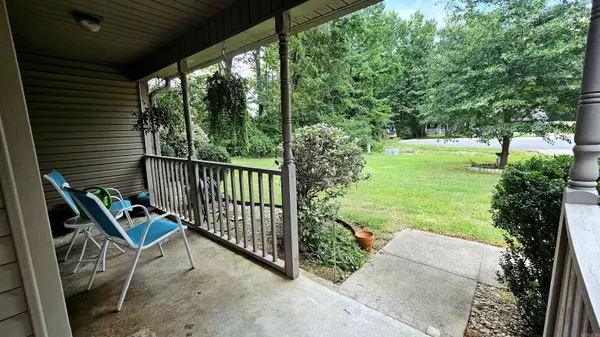$219,160
$232,500
5.7%For more information regarding the value of a property, please contact us for a free consultation.
903 Southhaven Avenue Cabot, AR 72023
3 Beds
2 Baths
1,823 SqFt
Key Details
Sold Price $219,160
Property Type Single Family Home
Sub Type Detached
Listing Status Sold
Purchase Type For Sale
Square Footage 1,823 sqft
Price per Sqft $120
Subdivision The Heights
MLS Listing ID 23022346
Sold Date 08/17/23
Style Traditional
Bedrooms 3
Full Baths 2
Year Built 2002
Annual Tax Amount $1,685
Tax Year 2022
Lot Size 0.990 Acres
Acres 0.99
Property Description
Discover the perfect family home in Cabot, Arkansas! This delightful 3-bed, 2-bath residence awaits you at 903 Southhaven Avenue, showcasing an array of desirable features that set it apart from the rest. Its proximity to Southside Elementary School makes it ideal for families with kids, just half a mile away and a short 15-minute walk. Equipped with the latest heating & cooling technology, a brand-new HVAC system (July 2023) ensures year-round comfort. Experience vacation-style living with the saltwater in-ground pool, perfect for the hot Arkansas summers. Remotely controllable for easy maintenance, the intelligent monitoring system auto-winterizes based on weather conditions, making pool ownership effortless. Positioned on a generous cul-de-sac corner lot, one of the largest in the neighborhood, it offers abundant space for indoor & outdoor activities. Families seeking extra living space will find this home to be a rare opportunity in a secluded oasis for relaxation & play. Don't miss this opportunity! Embrace comfort, convenience, and a family-friendly neighborhood unlike any other. Reach out today to schedule a viewing & turn this dream home into a reality! AGENTS SEE REMARKS*
Location
State AR
County Lonoke
Area Cabot School District
Rooms
Other Rooms Den/Family Room, Laundry
Dining Room Kitchen/Dining Combo, Breakfast Bar
Kitchen Free-Standing Stove, Microwave, Gas Range, Dishwasher, Disposal, Ice Maker Connection
Interior
Interior Features Dryer Connection-Electric, Water Heater-Gas, Whirlpool/Hot Tub/Spa, Security System, Floored Attic, Walk-In Closet(s), Walk-in Shower, Breakfast Bar, Kit Counter-Formica
Heating Central Heat-Gas, Ductless
Flooring Vinyl, Tile
Fireplaces Type Gas Starter, Gas Logs Present
Equipment Free-Standing Stove, Microwave, Gas Range, Dishwasher, Disposal, Ice Maker Connection
Exterior
Exterior Feature Patio, Fully Fenced, Inground Pool, Guttering, Hot Tub/Spa, Other (see remarks), Wood Fence
Garage Garage, Two Car, Auto Door Opener
Utilities Available Sewer-Public, Water-Public, Elec-Municipal (+Entergy), Gas-Natural, TV-Cable, TV-Antenna, TV-Satellite Dish, Telephone-Private
Roof Type Architectural Shingle
Building
Lot Description Corner Lot, Cul-de-sac, Extra Landscaping, In Subdivision, Flood Insurance Required, Down Slope
Story One Story
Foundation Slab
New Construction No
Schools
Elementary Schools Southside
Middle Schools Cabot
High Schools Cabot
Read Less
Want to know what your home might be worth? Contact us for a FREE valuation!

Our team is ready to help you sell your home for the highest possible price ASAP
Bought with Rackley Realty






