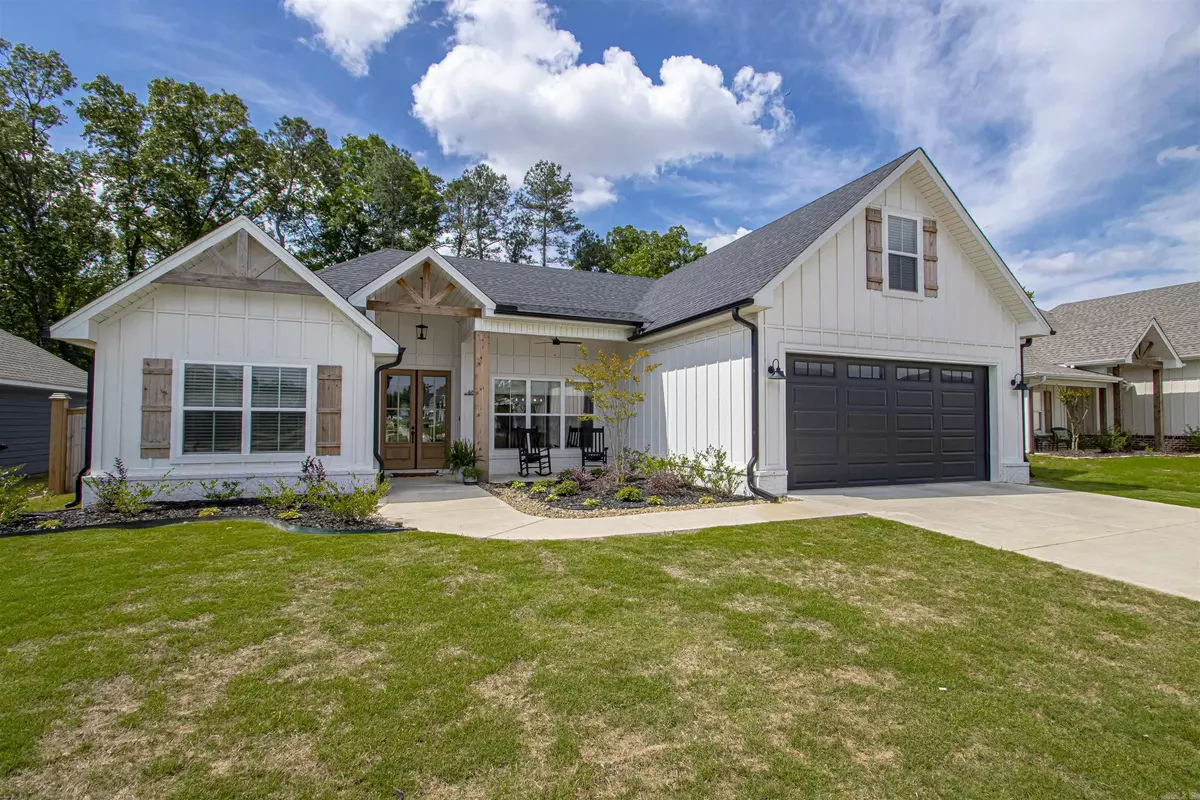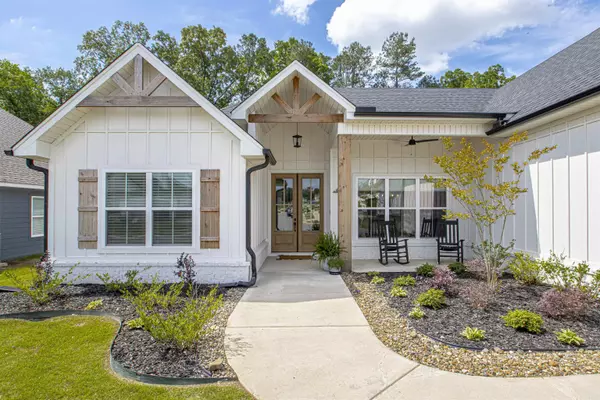$396,450
$402,575
1.5%For more information regarding the value of a property, please contact us for a free consultation.
6072 Meridian Drive Alexander, AR 72002
3 Beds
2 Baths
2,329 SqFt
Key Details
Sold Price $396,450
Property Type Single Family Home
Sub Type Detached
Listing Status Sold
Purchase Type For Sale
Square Footage 2,329 sqft
Price per Sqft $170
Subdivision Kensington Place
MLS Listing ID 23015261
Sold Date 08/08/23
Style Craftsman
Bedrooms 3
Full Baths 2
Year Built 2020
Annual Tax Amount $3,106
Lot Size 9,147 Sqft
Acres 0.21
Property Description
This beautiful home welcomes you with a double front door as well as a front porch with a seating area. Upon entry you will find an open living area with large windows, a brick fireplace, and built ins. The open kitchen features a sink in the window looking out to the backyard as well as custom cabinets to the celling. Quartz countertops are located throughout. The primary bathroom includes a double vanity, custom tile shower, and a spacious walk in closet. Secondary rooms include spacious walk-in closets and share an adjoining hallway where you will find the 2nd bathroom. Upstairs you will find a spacious bonus room with a closet, that could be used for a variety of things. The backyard has a wooden fence, a shed or shop with power, and trees for privacy.
Location
State AR
County Saline
Area Bryant
Rooms
Other Rooms Bonus Room
Dining Room Breakfast Bar
Kitchen Free-Standing Stove, Microwave, Gas Range, Dishwasher, Disposal, Pantry, Bar/Fridge
Interior
Interior Features Window Treatments, Walk-In Closet(s), Built-Ins, Kit Counter-Quartz
Heating Central Cool-Electric
Flooring Carpet, Tile, Luxury Vinyl
Fireplaces Type Gas Logs Present
Equipment Free-Standing Stove, Microwave, Gas Range, Dishwasher, Disposal, Pantry, Bar/Fridge
Exterior
Exterior Feature Guttering, Shop, Wood Fence, Covered Patio
Garage Two Car
Utilities Available Sewer-Public, Water-Public, Electric-Co-op, Gas-Natural, Gas-Propane/Butane
Roof Type Architectural Shingle
Building
Lot Description Level, Wooded
Story 1.5 Story
Foundation Slab
New Construction No
Schools
Elementary Schools Springhill
Middle Schools Bethel
High Schools Bryant
Read Less
Want to know what your home might be worth? Contact us for a FREE valuation!

Our team is ready to help you sell your home for the highest possible price ASAP
Bought with Realty One Group Lock and Key






