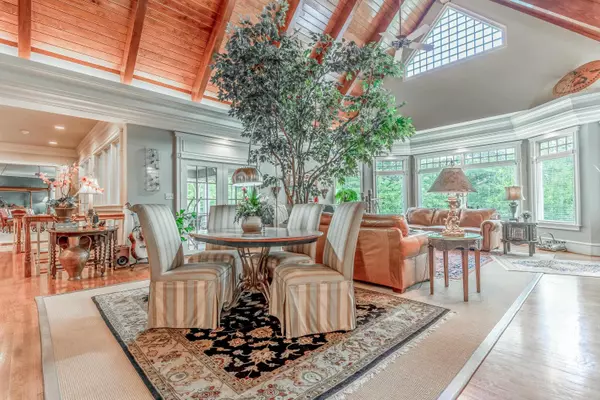$2,050,000
$2,650,000
22.6%For more information regarding the value of a property, please contact us for a free consultation.
3149 HWY 9 S Perryville, AR 72126
4 Beds
5 Baths
7,499 SqFt
Key Details
Sold Price $2,050,000
Property Type Single Family Home
Sub Type Detached
Listing Status Sold
Purchase Type For Sale
Square Footage 7,499 sqft
Price per Sqft $273
Subdivision Metes & Bounds
MLS Listing ID 23017316
Sold Date 08/09/23
Style Traditional
Bedrooms 4
Full Baths 4
Half Baths 2
Year Built 2000
Lot Size 42.680 Acres
Acres 42.68
Property Description
This home and acreage are just stunning, home on approx 42.68 acres with opportunity to purchase more acres. There is a 12 acre spring fed lake that is fully stocked. The views of the lake can be seen from most of the rooms on the back of the home. 4 large bedrooms, 4 bath rooms, 2-1/2 baths. Kitchen offers great storage, breakfast bar and great counter space. Walk in pantry has pull out drawers, space for another refrig and counter space. 2 central vac systems, extra storage under the house, 3 fireplaces, extensive crown molding, and a three car garage. Outdoors you will find 2 screened in porches, koi pond, fire pit, covered dock and a boardwalk across the lake. Extra garage space on backside of home. Located approx 19 miles to the Wal-Mart on Chenal Parkway and Hwy 10. There are many other great features of this home- see associated documents. AGENTS be sure to check associated documents for very impt info.
Location
State AR
County Perry
Area Pulaski County West
Rooms
Other Rooms Formal Living Room, Den/Family Room, Office/Study, Game Room, Sun Room, Laundry, Other (see remarks)
Dining Room Separate Dining Room, Eat-In Kitchen, Breakfast Bar
Kitchen Surface Range, Dishwasher, Disposal, Ice Maker Connection, Wall Oven
Interior
Interior Features Wet Bar, Washer Connection, Dryer Connection-Electric, Water Heater-Electric, Central Vacuum, Security System, Floored Attic, Walk-In Closet(s), Built-Ins, Ceiling Fan(s), Walk-in Shower, Breakfast Bar
Heating Central Cool-Electric, Central Heat-Electric, Zoned Units, Dehumidifier, Other (see remarks)
Flooring Carpet, Wood, Tile, Luxury Vinyl
Fireplaces Type Three or More
Equipment Surface Range, Dishwasher, Disposal, Ice Maker Connection, Wall Oven
Exterior
Exterior Feature Patio, Deck, Screened Porch, Lawn Sprinkler, Covered Patio
Garage Garage, Three Car, Auto Door Opener, Side Entry
Utilities Available Septic, Electric-Co-op, Gas-Propane/Butane
Roof Type Slate
Building
Lot Description Level, Rural Property, Pond, Wooded, Cleared, Extra Landscaping, Not in Subdivision, Lake View, Lake Front
Story Two Story
Foundation Slab/Crawl Combination
New Construction No
Read Less
Want to know what your home might be worth? Contact us for a FREE valuation!

Our team is ready to help you sell your home for the highest possible price ASAP
Bought with Janet Jones Company






