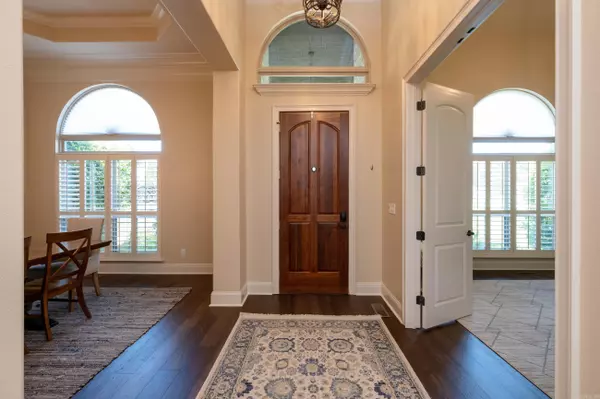$700,000
$685,000
2.2%For more information regarding the value of a property, please contact us for a free consultation.
112 Weston Place Little Rock, AR 72211
4 Beds
3.5 Baths
4,427 SqFt
Key Details
Sold Price $700,000
Property Type Single Family Home
Sub Type Detached
Listing Status Sold
Purchase Type For Sale
Square Footage 4,427 sqft
Price per Sqft $158
Subdivision The Villages Of Wellington
MLS Listing ID 23020587
Sold Date 08/02/23
Style Traditional
Bedrooms 4
Full Baths 3
Half Baths 1
Condo Fees $495
HOA Fees $495
Year Built 2004
Annual Tax Amount $6,119
Tax Year 2022
Lot Size 0.560 Acres
Acres 0.56
Property Description
Beautiful Villages of Wellington home on over half an acre that backs up to greenspace. This home features soaring ceilings, high-end finishes, tons of windows for natural light, and beautiful views from the deck. On the main level is the luxurious primary suite with spa-like bathroom and walk-in closet with built-ins. You won't want to miss out on the gourmet kitchen featuring granite counters, large island with second sink, double ovens, and gas range. Also on the main level are two additional oversized bedrooms with Jack-and-Jill bathroom, office, laundry room with sink, and half bathroom. Upstairs is one bedroom, full bathroom, bonus room with wet bar, and large heated/cooled storage room (not pictured). Three-car oversized side-load garage. Updates include: new main level engineered hardwood flooring and bathroom tile 2023, HVAC 2022, Gemstone exterior home lighting 2022, kitchen appliances 2020, main level paint 2020, newer roof and tankless water heaters. Entire house generator (inspected/serviced winter 2022). There is ample storage throughout the house, floored attic space, and crawlspace storage. *Offers will be reviewed 7/10 at noon*
Location
State AR
County Pulaski
Area Lit - West Little Rock (Northwest)
Rooms
Other Rooms Great Room, Office/Study, In-Law Quarters, Bonus Room, Laundry, Other (see remarks)
Dining Room Separate Dining Room, Separate Breakfast Rm, Breakfast Bar
Kitchen Double Oven, Microwave, Gas Range, Dishwasher, Disposal, Pantry
Interior
Interior Features Wet Bar, Washer Connection, Dryer Connection-Gas, Dryer Connection-Electric, Water Heater-Gas, Smoke Detector(s), Central Vacuum, Security System, Window Treatments, Floored Attic, Walk-In Closet(s), Ceiling Fan(s), Walk-in Shower, Wired for Highspeed Inter, Kit Counter- Granite Slab
Heating Central Cool-Electric, Central Heat-Gas, Zoned Units
Flooring Carpet, Wood, Tile
Fireplaces Type Gas Starter, Gas Logs Present
Equipment Double Oven, Microwave, Gas Range, Dishwasher, Disposal, Pantry
Exterior
Exterior Feature Deck, Fully Fenced
Parking Features Garage, Three Car, Auto Door Opener, Side Entry
Utilities Available Sewer-Public, Water-Public, Elec-Municipal (+Entergy), Gas-Natural, TV-Cable, All Underground
Amenities Available Swimming Pool(s), Tennis Court(s), Playground, Picnic Area
Roof Type Architectural Shingle
Building
Lot Description Sloped, Extra Landscaping, In Subdivision, Down Slope
Story 1.5 Story
Foundation Crawl Space
New Construction No
Read Less
Want to know what your home might be worth? Contact us for a FREE valuation!

Our team is ready to help you sell your home for the highest possible price ASAP
Bought with Jon Underhill Real Estate






