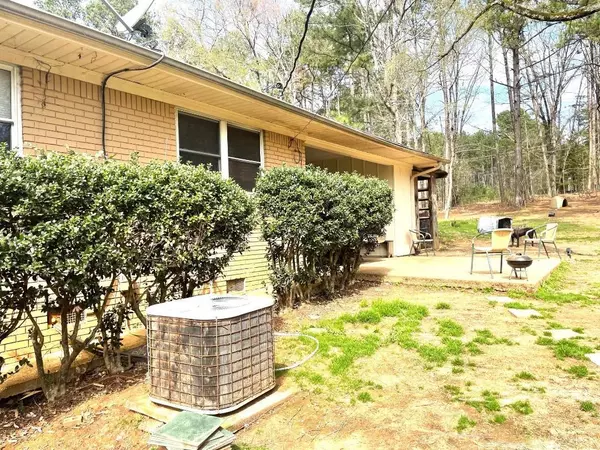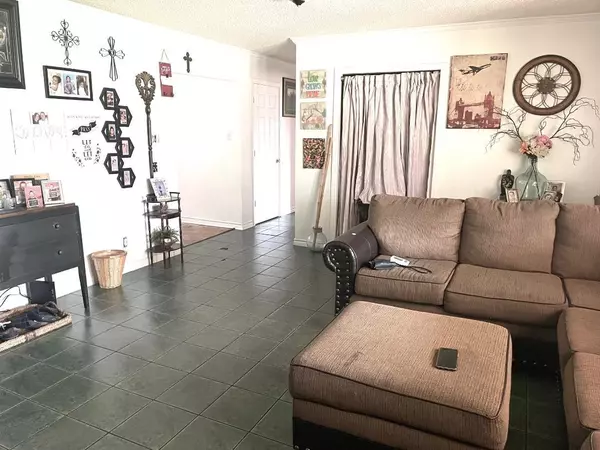$180,000
$180,000
For more information regarding the value of a property, please contact us for a free consultation.
Address not disclosed Hot Springs National Park, AR 71913
3 Beds
1.5 Baths
1,896 SqFt
Key Details
Sold Price $180,000
Property Type Single Family Home
Sub Type Rural Residential
Listing Status Sold
Purchase Type For Sale
Square Footage 1,896 sqft
Price per Sqft $94
Subdivision Kempners Home Site
MLS Listing ID 23006830
Sold Date 04/14/23
Style Traditional
Bedrooms 3
Full Baths 1
Half Baths 1
Year Built 1966
Lot Size 1.080 Acres
Acres 1.08
Property Description
Priced to sell! Large family home at a great price!! This home is sitting on a nice large 1 acre tract. There is so much potential for this home. The down stairs area is not completely finished but some work has been done. No heat and air conditioning downstairs but can be installed the ducts are there. This would give A lot of extra living area or a second living quarters. One room is large enough for a game room. This home needs some TLC but is very solid and has a good roof 7 years old. There is a storage small storge shed. The property goes to the metal posts on the right , the second storage shed is someone else's property. The left side of the property goes all the way to the highway. There are Bradford pear trees out front and a redbud tree outback. nice shade trees. It has a large carport with a storage area under roof for garden tools or lawn mower. The drive way and carport together can park 6 cars. This property also has lake access just down the road. This property is "AS IS" no repairs, No Disclosures. Non MLS agents 2.2
Location
State AR
County Garland
Area Lake Hamilton School District
Rooms
Other Rooms Formal Living Room, Unfinished Space, Laundry, Basement
Basement Unfinished, Inside Access, Outside Access/Walk-Out
Dining Room Eat-In Kitchen, Kitchen/Dining Combo
Kitchen Free-Standing Stove, Electric Range, Dishwasher
Interior
Interior Features Dryer Connection-Electric, Water Heater-Electric, Smoke Detector(s), Ceiling Fan(s)
Heating Central Cool-Electric, Central Heat-Electric
Flooring Tile, Parquet
Fireplaces Type None
Equipment Free-Standing Stove, Electric Range, Dishwasher
Exterior
Exterior Feature Patio, Outside Storage Area
Parking Features Carport, Two Car
Utilities Available Septic, Water-Public, Well, TV-Cable, TV-Satellite Dish
Roof Type Architectural Shingle
Building
Lot Description Level, Rural Property, Wooded, Cleared, Extra Landscaping, In Subdivision, River/Lake Area
Story One Story
Foundation Other (see remarks)
New Construction No
Schools
Elementary Schools Lake Hamilton
Middle Schools Lake Hamilton
High Schools Lake Hamilton
Read Less
Want to know what your home might be worth? Contact us for a FREE valuation!

Our team is ready to help you sell your home for the highest possible price ASAP
Bought with McGraw Realtors






