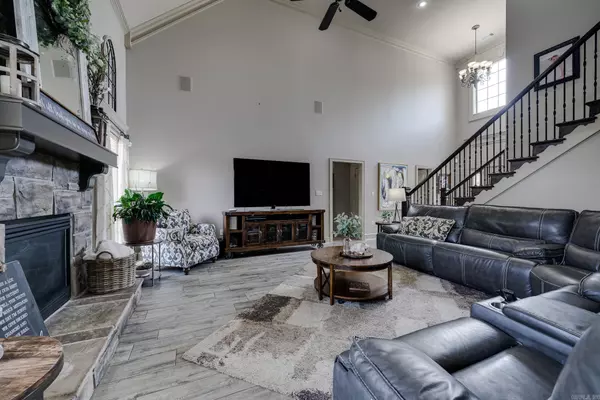$465,000
$465,000
For more information regarding the value of a property, please contact us for a free consultation.
1420 Sunderlin Park Conway, AR 72034
4 Beds
3.5 Baths
3,101 SqFt
Key Details
Sold Price $465,000
Property Type Single Family Home
Sub Type Detached
Listing Status Sold
Purchase Type For Sale
Square Footage 3,101 sqft
Price per Sqft $149
Subdivision Sunderlin Park
MLS Listing ID 23019329
Sold Date 07/27/23
Style Traditional
Bedrooms 4
Full Baths 3
Half Baths 1
Condo Fees $250
HOA Fees $250
Year Built 2003
Annual Tax Amount $3,016
Lot Size 0.310 Acres
Acres 0.31
Property Description
This beautifully updated custom home in the desirable Sunderlin Park neighborhood is ready for you! Soaring, 22’ ceilings welcome you to the home and encompass the entry way and living room. Gorgeous, floor to ceiling stone fireplace with gas logs create a homey atmosphere in the main living room. Primary bedroom and second bedroom (currently used as an office) are on the main level along with 2.5 bathrooms. Upstairs you will find a large bonus room that could be used as a 5th bedroom, two additional bed bedrooms and 1 full bath. Kitchen refreshed with painted cabinets, granite counters, new hardware, and all new stainless appliances. Two out of three HVAC units were replaced in the past 3 years and the roof was replaced in the past 5 years. Home also features second living area, energy efficient tankless water heater, a multi-room built in audio system, above ground storm shelter in garage, and so much more. Schedule your showing today and make this home yours!
Location
State AR
County Faulkner
Area Conway Northwest
Rooms
Other Rooms Den/Family Room, Bonus Room, Hearth Room
Dining Room Separate Dining Room, Separate Breakfast Rm, Breakfast Bar
Kitchen Built-In Stove, Microwave, Electric Range, Dishwasher, Disposal, Pantry
Interior
Interior Features Whirlpool/Hot Tub/Spa, Smoke Detector(s), Security System, Breakfast Bar, Kit Counter- Granite Slab
Heating Central Cool-Electric, Central Heat-Gas, Zoned Units
Flooring Carpet, Tile
Fireplaces Type Gas Logs Present, Blowers, Glass Doors
Equipment Built-In Stove, Microwave, Electric Range, Dishwasher, Disposal, Pantry
Exterior
Exterior Feature Patio, Fully Fenced, Lawn Sprinkler, Brick Fence, Wood Fence
Garage Garage, Two Car
Utilities Available Sewer-Public, Water-Public, Elec-Municipal (+Entergy)
Roof Type Architectural Shingle
Building
Lot Description Level, In Subdivision
Story Two Story
Foundation Slab
New Construction No
Read Less
Want to know what your home might be worth? Contact us for a FREE valuation!

Our team is ready to help you sell your home for the highest possible price ASAP
Bought with RE/MAX Elite Conway Branch






