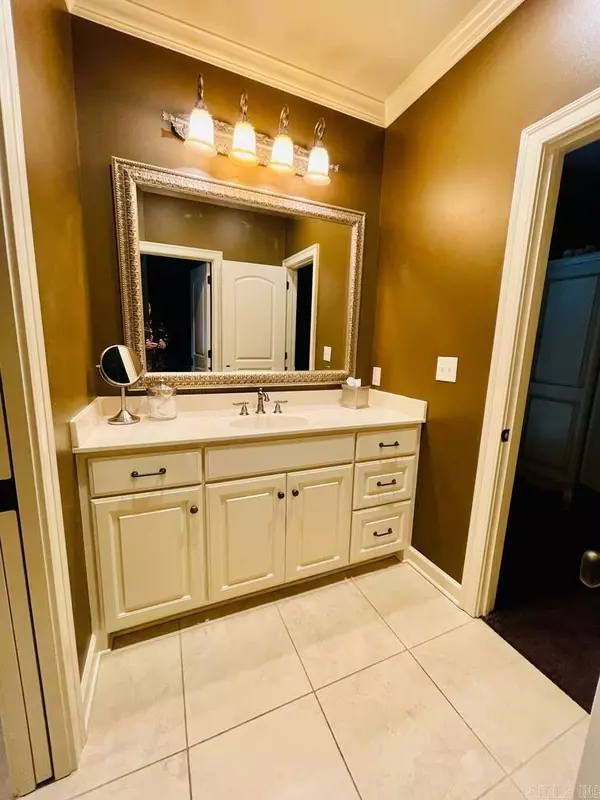$665,000
$665,000
For more information regarding the value of a property, please contact us for a free consultation.
111 Wellington Plantation Lane Little Rock, AR 72211
4 Beds
3 Baths
4,076 SqFt
Key Details
Sold Price $665,000
Property Type Single Family Home
Sub Type Detached
Listing Status Sold
Purchase Type For Sale
Square Footage 4,076 sqft
Price per Sqft $163
Subdivision The Villages Of Wellington
MLS Listing ID 23018571
Sold Date 07/27/23
Style Traditional
Bedrooms 4
Full Baths 3
Condo Fees $41
HOA Fees $41
Year Built 2007
Annual Tax Amount $5,442
Tax Year 2022
Lot Size 0.480 Acres
Acres 0.48
Property Description
Custom designed four bedroom and three full bath one owner home with Office/Fifth Bedroom. Brand new hardwood floors and roof just installed. Completely fenced private, park-like backyard with stone wall and slate patio. Spacious open floor plan great for family and entertaining. Two fireplaces with marble and Texas limestone. Bonus upstairs room perfect for playroom, home gym, or home theater. Large master suite with two large walk in custom closets. Accessible storage space located off upstairs bonus room. Chef’s kitchen with built in SubZero and Viking appliances, double ovens, and six burner gas cooktop. Large granite countertops and island with vegetable sink. Three car garage. Quiet neighborhood street
Location
State AR
County Pulaski
Area Lit - West Little Rock (Northwest)
Rooms
Other Rooms Formal Living Room, Den/Family Room, Office/Study, Sun Room, Bonus Room, Laundry
Dining Room Separate Dining Room, Separate Breakfast Rm, Breakfast Bar
Kitchen Built-In Stove, Double Oven, Microwave, Gas Range, Dishwasher, Disposal, Pantry, Refrigerator-Stays, Ice Maker Connection, Bar/Fridge
Interior
Interior Features Washer Connection, Dryer Connection-Electric, Smoke Detector(s), Security System, Window Treatments, Walk-In Closet(s), Ceiling Fan(s), Walk-in Shower, Breakfast Bar, Wired for Highspeed Inter, Wireless Access Point
Heating Central Cool-Electric, Central Heat-Gas
Flooring Carpet, Wood, Tile
Fireplaces Type Woodburning-Site-Built, Gas Starter, Two
Equipment Built-In Stove, Double Oven, Microwave, Gas Range, Dishwasher, Disposal, Pantry, Refrigerator-Stays, Ice Maker Connection, Bar/Fridge
Exterior
Exterior Feature Patio, Fully Fenced, Guttering, Lawn Sprinkler, Dog Run, Wood Fence
Parking Features Garage, Three Car
Utilities Available Sewer-Public, Water-Public
Amenities Available Swimming Pool(s), Tennis Court(s), Playground
Roof Type Architectural Shingle
Building
Lot Description Sloped, In Subdivision
Story Two Story
Foundation Slab
New Construction No
Read Less
Want to know what your home might be worth? Contact us for a FREE valuation!

Our team is ready to help you sell your home for the highest possible price ASAP
Bought with CBRPM WLR






