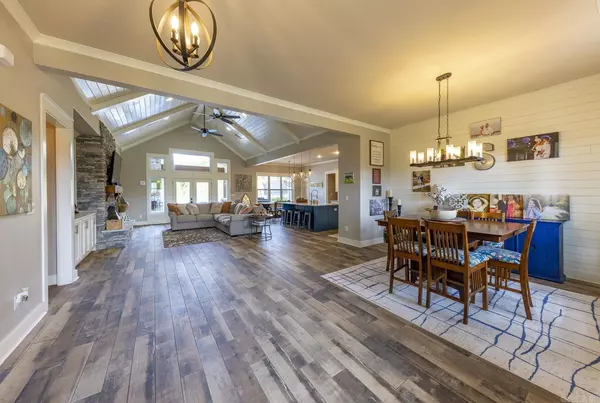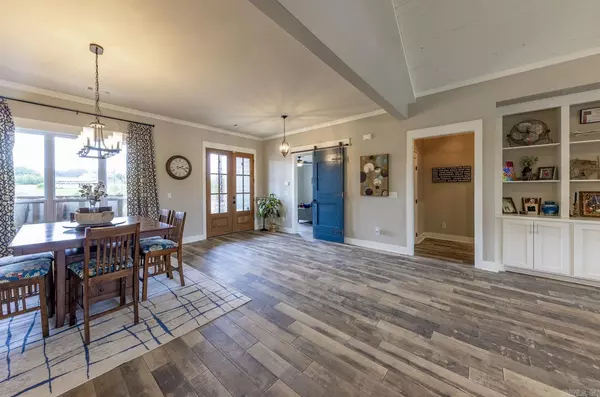$550,000
$550,000
For more information regarding the value of a property, please contact us for a free consultation.
9120 Stone Canyon Drive Alexander, AR 72002
4 Beds
2.5 Baths
2,924 SqFt
Key Details
Sold Price $550,000
Property Type Single Family Home
Sub Type Detached
Listing Status Sold
Purchase Type For Sale
Square Footage 2,924 sqft
Price per Sqft $188
Subdivision Stonehill
MLS Listing ID 23014864
Sold Date 07/10/23
Style Traditional
Bedrooms 4
Full Baths 2
Half Baths 1
Year Built 2016
Annual Tax Amount $3,561
Lot Size 1.480 Acres
Acres 1.48
Property Description
This Stonehill beauty is the full package. Gorgeous home, pool and shop! You’ll love all it has to offer starting with NEW roof, NEW HVAC and fresh exterior paint. Living area is nice and open with vaulted ceilings, huge kitchen island, gas range, mud room and even a doggy shower in the laundry room! Split floorplan with bonus room, surround sound and projector. If you want an inviting outdoor space, this home has got it starting with the cozy front porch swing. The backyard has an amazing covered porch and screened in area with a hot tub, tongue and groove ceilings and a fireplace. Salt Water Pool installed in 2021, 24x24 Shop with Lean-to installed in 2020 is heated and cooled with portable a/c unit and infrared heater that could convey with acceptable offer.
Location
State AR
County Saline
Area Bryant
Rooms
Other Rooms Bonus Room, Laundry, Media Room/Theater
Dining Room Separate Dining Room, Eat-In Kitchen, Breakfast Bar
Kitchen Free-Standing Stove, Microwave, Gas Range, Dishwasher, Disposal, Pantry, Ice Maker Connection
Interior
Interior Features Washer Connection, Smoke Detector(s), Ceiling Fan(s), Walk-in Shower, Breakfast Bar
Heating Central Cool-Electric, Central Heat-Electric
Flooring Carpet, Tile
Fireplaces Type Gas Starter, Gas Logs Present, Outdoor Fireplace
Equipment Free-Standing Stove, Microwave, Gas Range, Dishwasher, Disposal, Pantry, Ice Maker Connection
Exterior
Exterior Feature Rock & Frame
Garage Garage, Three Car
Utilities Available Sewer-Public, Water-Public, Electric-Co-op, Gas-Propane/Butane
Roof Type Architectural Shingle
Building
Lot Description Sloped, Level
Story 1.5 Story
Foundation Slab
New Construction No
Schools
High Schools Bryant
Read Less
Want to know what your home might be worth? Contact us for a FREE valuation!

Our team is ready to help you sell your home for the highest possible price ASAP
Bought with Crye-Leike REALTORS Bryant






