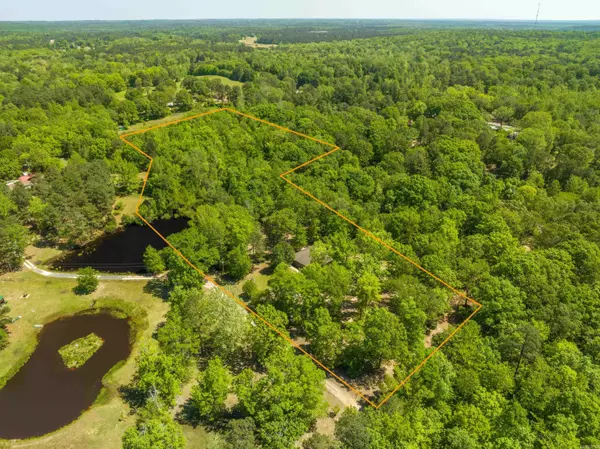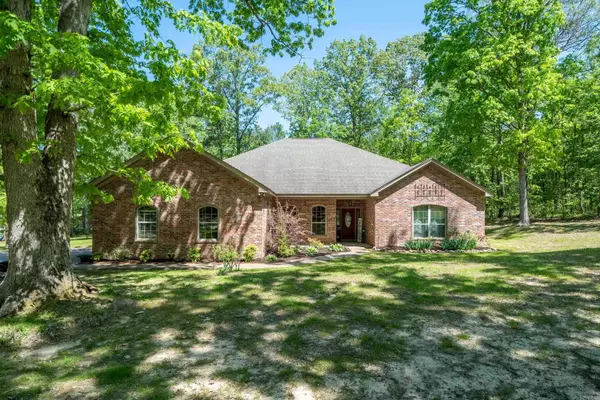$349,900
$349,900
For more information regarding the value of a property, please contact us for a free consultation.
604 Cuffman Mill Road Rockport, AR 72104
4 Beds
2 Baths
2,256 SqFt
Key Details
Sold Price $349,900
Property Type Single Family Home
Sub Type Detached
Listing Status Sold
Purchase Type For Sale
Square Footage 2,256 sqft
Price per Sqft $155
Subdivision Metes & Bounds
MLS Listing ID 23012459
Sold Date 06/02/23
Style Traditional
Bedrooms 4
Full Baths 2
Year Built 2008
Annual Tax Amount $1,191
Tax Year 2022
Lot Size 8.610 Acres
Acres 8.61
Property Description
Peaceful wooded acreage with easy access to I-30 is the setting for this 4 bedroom, 2 bath brick home. The covered back porch spans the length of the house overlooking the stocked pond and back acreage for outdoor enjoyment in any weather. The large master bedroom has an ensuite bathroom and access to the back porch. Plus, the huge walk-in closet is reinforced as a storm shelter! A wood stove fireplace can keep you cozy when winter rolls back around. Until then, the shaded property is the perfect setting for southern summers. The kitchen has a gas stove and gorgeous granite countertops that are as durable as they are beautiful. Dedicated pantry and large laundry room with oversized sink are accessed directly from the 2 car garage. Come enjoy country style living with quick access to shopping and the interstate.
Location
State AR
County Hot Spring
Area Hot Spring County
Rooms
Other Rooms Safe/Storm Room
Dining Room Separate Dining Room, Eat-In Kitchen, Breakfast Bar
Kitchen Free-Standing Stove, Dishwasher, Disposal, Pantry, Refrigerator-Stays
Interior
Interior Features Washer Connection, Dryer Connection-Electric, Water Heater-Electric, Floored Attic, Walk-In Closet(s), Ceiling Fan(s), Walk-in Shower, Breakfast Bar, Kit Counter- Granite Slab
Heating Central Cool-Electric, Central Heat-Electric
Flooring Carpet, Wood, Tile
Fireplaces Type Woodburning-Stove, Blowers, Glass Doors
Equipment Free-Standing Stove, Dishwasher, Disposal, Pantry, Refrigerator-Stays
Exterior
Exterior Feature Brick
Parking Features Garage, Two Car, Side Entry
Utilities Available Sewer-Public, Water-Public, Elec-Municipal (+Entergy)
Roof Type Architectural Shingle
Building
Lot Description Level, Pond, Wooded, Not in Subdivision
Story One Story
Foundation Slab
New Construction No
Read Less
Want to know what your home might be worth? Contact us for a FREE valuation!

Our team is ready to help you sell your home for the highest possible price ASAP
Bought with Century 21 Parker & Scroggins Realty Bryant






