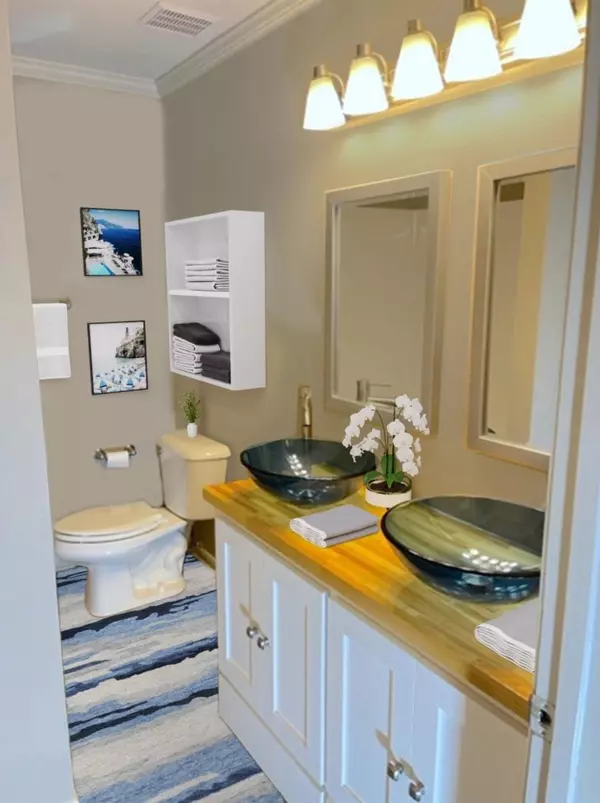$295,000
$295,000
For more information regarding the value of a property, please contact us for a free consultation.
112 Shamrock Drive Conway, AR 72034
4 Beds
2.5 Baths
2,375 SqFt
Key Details
Sold Price $295,000
Property Type Single Family Home
Sub Type Detached
Listing Status Sold
Purchase Type For Sale
Square Footage 2,375 sqft
Price per Sqft $124
Subdivision West Gate
MLS Listing ID 22040868
Sold Date 05/25/23
Style Ranch
Bedrooms 4
Full Baths 2
Half Baths 1
Year Built 1981
Annual Tax Amount $1,698
Lot Size 0.410 Acres
Acres 0.41
Property Description
Come see this unique property in a well-developed neighborhood. Not only is it steps to UCA, but minutes to Hendrix, and walking distance to shops and restaurants. It's situated in the middle of a bird sanctuary. So sit and sip your coffee/tea while enjoying the sounds of nature and enjoying the view overlooking the nature trails out back. This property has room for everyone! With 4 bedrooms, 2.5 baths, a formal living room with an electric fireplace (for those chilly nights), family den, 2 car garage (with plenty of extra parking), eat-in kitchen with island, formal dining room and in-ground pool with new liner and pump...almost on a half acre of land! This slice of heaven puts everything at your fingertips while taking the guess out of buying a new home. All upgrades have been provided, including a new roof, gutters, pool liner, privacy fence, A/C unit, heating coil, carpet with Stainmaster padding, custom vanity with double sinks in the bathroom, and the list goes on. All of this is pre-inspected and appraised. Come use your imagination to see what this property can offer you. The possibilities are endless. Seller to pay up to $600 toward Buyer's choice of Home Warranty.
Location
State AR
County Faulkner
Area Conway Southwest
Rooms
Other Rooms Formal Living Room, Den/Family Room, Laundry
Basement None
Dining Room Separate Dining Room, Eat-In Kitchen
Kitchen Free-Standing Stove, Microwave, Gas Range, Dishwasher, Disposal, Trash Compactor, Pantry, Refrigerator-Stays, Ice Maker Connection
Interior
Interior Features Washer Connection, Dryer Connection-Electric, Water Heater-Gas, Smoke Detector(s), Window Treatments, Floored Attic, Walk-In Closet(s), Ceiling Fan(s), Kit Counter-Other
Heating Central Cool-Electric, Central Heat-Gas
Flooring Carpet, Wood, Tile
Fireplaces Type Electric Logs
Equipment Free-Standing Stove, Microwave, Gas Range, Dishwasher, Disposal, Trash Compactor, Pantry, Refrigerator-Stays, Ice Maker Connection
Exterior
Exterior Feature Rock & Frame
Garage Garage, Two Car, Auto Door Opener, Side Entry
Utilities Available Sewer-Public, Water-Public, Electric-Co-op, Gas-Natural, TV-Cable
Amenities Available Fitness/Bike Trail
Roof Type Architectural Shingle
Building
Lot Description Level, In Subdivision
Story One Story
Foundation Slab
New Construction No
Read Less
Want to know what your home might be worth? Contact us for a FREE valuation!

Our team is ready to help you sell your home for the highest possible price ASAP
Bought with J. C. Thornton & Co., LLC






