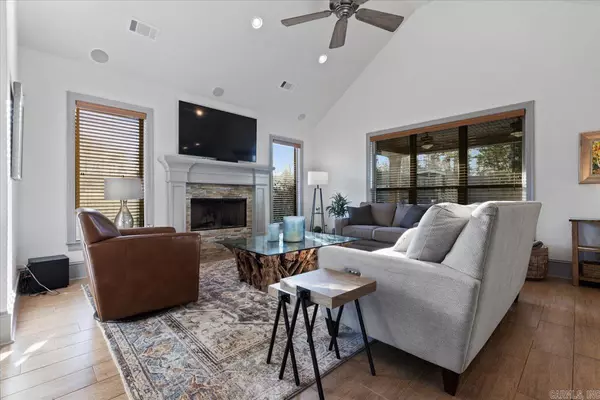$599,900
$599,900
For more information regarding the value of a property, please contact us for a free consultation.
8017 Ironstone Drive Alexander, AR 72002
4 Beds
3.5 Baths
3,299 SqFt
Key Details
Sold Price $599,900
Property Type Single Family Home
Sub Type Detached
Listing Status Sold
Purchase Type For Sale
Square Footage 3,299 sqft
Price per Sqft $181
Subdivision Stonehill
MLS Listing ID 23006702
Sold Date 04/13/23
Style Traditional
Bedrooms 4
Full Baths 3
Half Baths 1
Year Built 2013
Annual Tax Amount $4,734
Tax Year 2022
Lot Size 1.060 Acres
Acres 1.06
Property Description
This charming home with inground salt water pool is nestled on over an acre in Stonehill Estates. Beautiful foyer opens to spacious living room with cathedral, ceiling, gas fireplace, and hardwood style tile floors. Sleek, kitchen features, double ovens, quartz countertops, and walk-in pantry. Formal dining room and breakfast nook both connect to kitchen, great for entertaining. 2 Bedrooms on main level including primary suite which is very private and showcases a grand bathroom with massive shower, double vanities, and spacious closet with 2 separate spaces. Upstairs includes a nice bonus room with attic storage , 2 bedrooms with Jack and Jill bath, and landing area with built-in desk. New paint and flooring throughout the home, along with 2 new HVAC units. The backyard is a private oasis showcasing, the massive, L-shaped, pool, covered patio, and veranda with fire pit. Located in the Bryant school district.
Location
State AR
County Saline
Area Bryant
Rooms
Other Rooms Game Room, Great Room, Laundry, Office/Study
Basement None
Dining Room Breakfast Bar, Kitchen/Den, Kitchen/Dining Combo, Living/Dining Combo, Separate Dining Room
Kitchen Convection Oven, Dishwasher, Disposal, Double Oven, Electric Range, Ice Maker Connection, Microwave, Pantry, Surface Range, Wall Oven
Interior
Interior Features Washer Connection, Dryer Connection-Electric, Water Heater-Electric, Smoke Detector(s), Walk-In Closet(s), Built-Ins, Ceiling Fan(s), Walk-in Shower, Breakfast Bar, Video Surveillance, Kit Counter-Quartz
Heating Central Cool-Electric, Central Heat-Electric, Heat Pump
Flooring Carpet, Tile
Fireplaces Type Woodburning-Site-Built
Equipment Convection Oven, Dishwasher, Disposal, Double Oven, Electric Range, Ice Maker Connection, Microwave, Pantry, Surface Range, Wall Oven
Exterior
Exterior Feature Brick, Frame, Stone
Garage Auto Door Opener, Garage, Side Entry, Three Car
Utilities Available All Underground, Electric-Co-op, Sewer-Public, Telephone-Private, TV-Cable, Water-Public
Roof Type Architectural Shingle
Building
Lot Description Corner Lot, Extra Landscaping, In Subdivision
Story Two Story
Foundation Slab
New Construction No
Read Less
Want to know what your home might be worth? Contact us for a FREE valuation!

Our team is ready to help you sell your home for the highest possible price ASAP
Bought with Old South Realty






