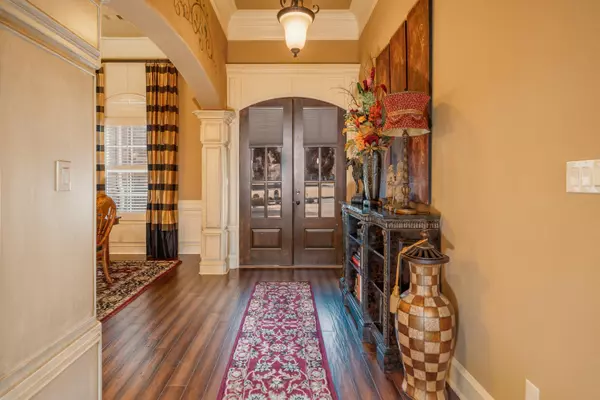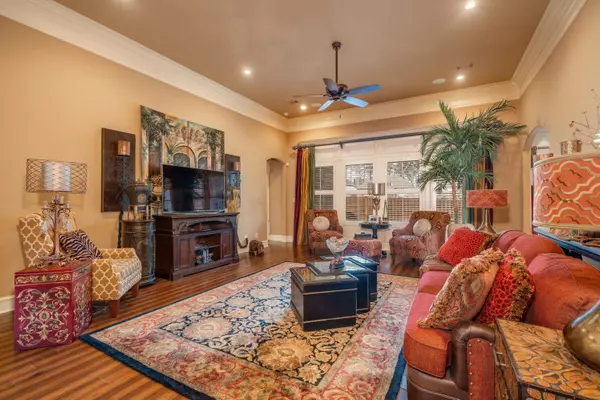$575,000
$575,000
For more information regarding the value of a property, please contact us for a free consultation.
171 Arlington Park Terrace Hot Springs National Park, AR 71913
3 Beds
3 Baths
3,100 SqFt
Key Details
Sold Price $575,000
Property Type Single Family Home
Sub Type Detached
Listing Status Sold
Purchase Type For Sale
Square Footage 3,100 sqft
Price per Sqft $185
Subdivision Arlington Park
MLS Listing ID 23004433
Sold Date 04/17/23
Style Traditional
Bedrooms 3
Full Baths 3
Condo Fees $650
HOA Fees $650
Year Built 2013
Annual Tax Amount $3,200
Lot Size 8,712 Sqft
Acres 0.2
Property Description
Arlington Park - Just listed - Traditional 3 bedroom 3 bath brick home built by Carriage Custom Homes. Enjoy this beautiful home w/hardwood floors, custom wood trim, granite kitchen w/stainless steel appliance including beverage refrigerator, primary bedroom w/private bathroom and large closet. Features: gas fireplace, spacious office, upstairs bonus room, 3 car garage, private back porch w/fenced back yard, nicely landscaped, central vacuum system, custom wood blinds.
Location
State AR
County Garland
Area Lakeside School District
Rooms
Other Rooms Bonus Room
Basement None
Dining Room Breakfast Bar, Eat-In Kitchen, Kitchen/Dining Combo, Living/Dining Combo, Separate Dining Room
Kitchen Dishwasher, Disposal, Gas Range, Ice Maker Connection, Microwave, Refrigerator-Stays
Interior
Interior Features Washer Connection, Dryer Connection-Electric, Water Heater-Gas, Walk-In Closet(s), Built-Ins, Ceiling Fan(s), Walk-in Shower
Heating Central Cool-Electric, Central Heat-Gas
Flooring Wood
Fireplaces Type Gas Starter, Woodburning-Prefab.
Equipment Dishwasher, Disposal, Gas Range, Ice Maker Connection, Microwave, Refrigerator-Stays
Exterior
Exterior Feature Brick
Parking Features Garage, Three Car
Utilities Available All Underground, Sewer-Public, Water-Public
Amenities Available Gated Entrance
Roof Type Architectural Shingle
Building
Lot Description Level
Story One Story
Foundation Slab
New Construction No
Schools
Elementary Schools Lakeside
Middle Schools Lakeside
High Schools Lakeside
Read Less
Want to know what your home might be worth? Contact us for a FREE valuation!

Our team is ready to help you sell your home for the highest possible price ASAP
Bought with The Goff Group Real Estate Company






