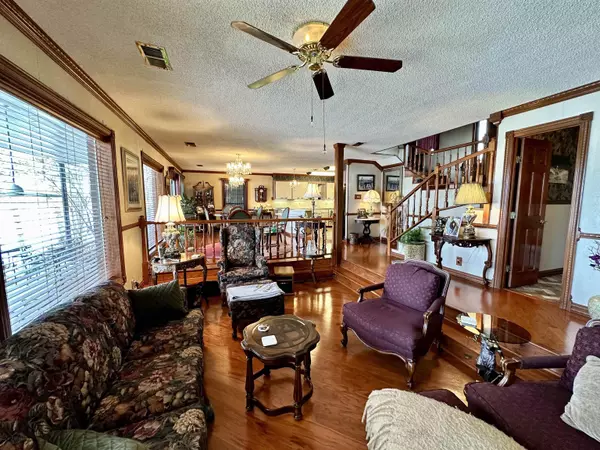$680,000
$680,000
For more information regarding the value of a property, please contact us for a free consultation.
750 Bayshore Lane Hot Springs National Park, AR 71901
3 Beds
2.5 Baths
2,660 SqFt
Key Details
Sold Price $680,000
Property Type Single Family Home
Sub Type Rural Residential
Listing Status Sold
Purchase Type For Sale
Square Footage 2,660 sqft
Price per Sqft $255
Subdivision Metes & Bounds
MLS Listing ID 23004980
Sold Date 03/23/23
Style Contemporary
Bedrooms 3
Full Baths 2
Half Baths 1
Year Built 1972
Annual Tax Amount $1,412
Tax Year 2022
Lot Size 0.490 Acres
Acres 0.49
Property Description
Expansive lake views abound from this Mid-Century Modern Lake Hamilton home. Greeted by a porte cochere to a split level entry, the open floor plan lower level provides a kitchen, half bath, sunken living room, wood burning fireplace and a wall of windows facing the lake. Upstairs primary bedroom with two walk in closets, ensuite including a jetted tub, walk in shower and sauna. Office space overlooking the lake. Newer stationary dock with lift. Detached two car garage and additional storage building.
Location
State AR
County Garland
Area Lakeside School District
Rooms
Other Rooms Sun Room, Laundry
Basement None
Dining Room Kitchen/Dining Combo, Breakfast Bar
Kitchen Free-Standing Stove, Gas Range, Dishwasher, Refrigerator-Stays, Ice Maker Connection
Interior
Interior Features Washer Connection, Washer-Stays, Dryer Connection-Electric, Dryer-Stays, Water Heater-Gas, Walk-In Closet(s), Ceiling Fan(s), Walk-in Shower, Breakfast Bar
Heating Central Cool-Electric, Central Heat-Gas
Flooring Carpet, Wood, Brick
Fireplaces Type Woodburning-Site-Built
Equipment Free-Standing Stove, Gas Range, Dishwasher, Refrigerator-Stays, Ice Maker Connection
Exterior
Exterior Feature Brick
Parking Features Garage, Two Car, Auto Door Opener
Utilities Available Sewer-Public, Water-Public, Elec-Municipal (+Entergy), Gas-Natural
Amenities Available Sauna, Hot Tub
Waterfront Description Dock,Dock - Swimming,Dock - Covered,Hoist/Lift,Dock Private
Roof Type Architectural Shingle
Building
Lot Description Sloped, Rural Property, Resort Property, Extra Landscaping, Not in Subdivision, River/Lake Area, Lake View, Lake Front, Down Slope
Story Two Story, Split-Level
Foundation Slab
New Construction No
Schools
Elementary Schools Lakeside
Middle Schools Lakeside
High Schools Lakeside
Read Less
Want to know what your home might be worth? Contact us for a FREE valuation!

Our team is ready to help you sell your home for the highest possible price ASAP
Bought with The Goff Group Real Estate Company






