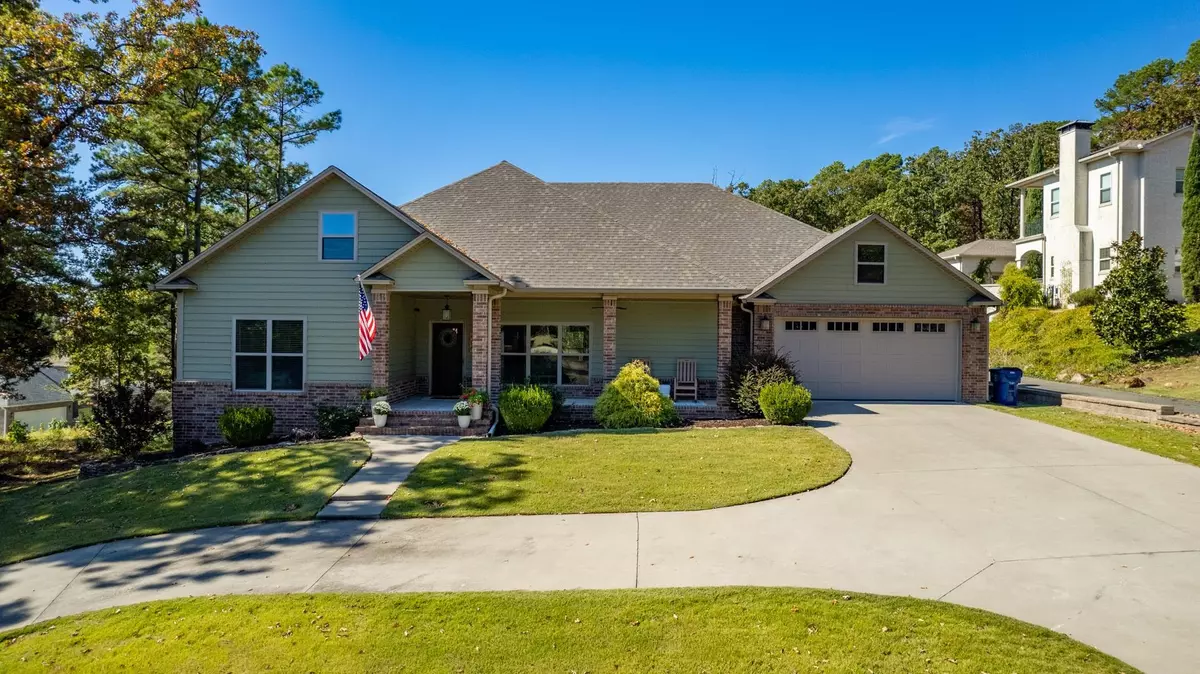$599,000
$599,000
For more information regarding the value of a property, please contact us for a free consultation.
406 Riverland Maumelle, AR 72113
4 Beds
2.5 Baths
3,204 SqFt
Key Details
Sold Price $599,000
Property Type Single Family Home
Sub Type Detached
Listing Status Sold
Purchase Type For Sale
Square Footage 3,204 sqft
Price per Sqft $186
Subdivision Turtle Creek Cove Addn
MLS Listing ID 22035428
Sold Date 03/10/23
Style Craftsman
Bedrooms 4
Full Baths 2
Half Baths 1
Condo Fees $300
HOA Fees $300
Year Built 2017
Annual Tax Amount $4,200
Tax Year 2021
Lot Size 0.630 Acres
Acres 0.63
Property Description
This beautiful craftsman style home is a real show stopper and is located in one of Maumelle's most desirable neighborhoods. The open kitchen features leathered granite countertops and if any chefs dream. Your 4 bedroom and 2 and a half bath home can easily be transformed to a 5 bedroom by using the large bonus room as a fifth room. The home has a light and bright feel to it with 9 foot ceilings and opens up nicely to amazing views of your beautiful saltwater swimming pool and large private backyard. This home has all the extras and is a MUST SEE!! Call today to schedule your private tour. WELCOME HOME!
Location
State AR
County Pulaski
Area Maumelle And Surrounding Areas
Rooms
Other Rooms Bonus Room, Den/Family Room, Laundry, Office/Study, Safe/Storm Room, Workshop/Craft
Dining Room Breakfast Bar, Eat-In Kitchen, Kitchen/Dining Combo, Living/Dining Combo, Separate Dining Room
Kitchen Built-In Stove, Gas Range, Ice Maker Connection, Microwave, Pantry
Interior
Interior Features Washer Connection, Dryer Connection-Electric, Smoke Detector(s), Security System, Floored Attic, Walk-In Closet(s), Built-Ins, Ceiling Fan(s)
Heating Central Cool-Electric, Central Heat-Gas, Zoned Units
Flooring Carpet, Tile
Fireplaces Type Gas Logs Present, Gas Starter
Equipment Built-In Stove, Gas Range, Ice Maker Connection, Microwave, Pantry
Exterior
Exterior Feature Brick & Frame Combo, Metal/Vinyl Siding
Parking Features Garage, Three Car
Utilities Available Electric-Co-op, Gas-Natural, Sewer-Public, Water-Public
Amenities Available Mandatory Fee, Picnic Area
Roof Type Architectural Shingle
Building
Lot Description In Subdivision, Level, Mountain View
Story One Story
Foundation Slab
New Construction No
Read Less
Want to know what your home might be worth? Contact us for a FREE valuation!

Our team is ready to help you sell your home for the highest possible price ASAP
Bought with River Rock Realty Company






