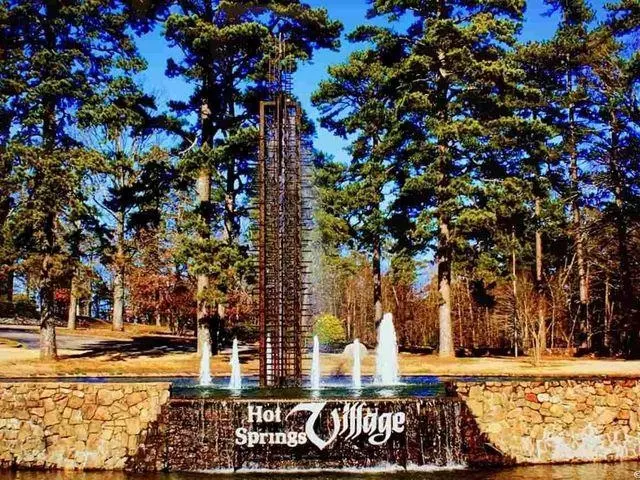$690,000
$690,000
For more information regarding the value of a property, please contact us for a free consultation.
27 Princesa Drive Hot Springs Vill., AR 71909
4 Beds
4 Baths
4,978 SqFt
Key Details
Sold Price $690,000
Property Type Single Family Home
Sub Type Detached
Listing Status Sold
Purchase Type For Sale
Square Footage 4,978 sqft
Price per Sqft $138
Subdivision Diamante
MLS Listing ID 22011385
Sold Date 06/17/22
Style Traditional
Bedrooms 4
Full Baths 3
Half Baths 2
Condo Fees $70
HOA Fees $70
Year Built 2004
Annual Tax Amount $2,900
Tax Year 2021
Lot Size 0.430 Acres
Acres 0.43
Property Description
Diamante subdivision is the only PRIVATE subdivision in Hot Springs Village. Diamante Members Club membership required with current dues of approximately $700 monthly. Beautiful golf course home located in Hot Springs Village AR in the only private subdivision â Diamante & Golf Digest #3 ranked AR golf course. Diamante amenities include world class tennis, pickleball, private pool and an array of dining and social events. Diamante property ownership provides for three free rounds of golf each month for family & friends.
Location
State AR
County Saline
Area Hot Springs Village (Fountain Lake Sd)
Rooms
Other Rooms Basement, Bonus Room, Den/Family Room, Formal Living Room, Game Room, Great Room, Hearth Room, In-Law Quarters, Laundry, Media Room/Theater, Office/Study, Safe/Storm Room, Unfinished Space, Workshop/Craft
Basement Cooled, Finished, Full, Heated, Inside Access, Outside Access/Walk-Out, Partially Finished, Unfinished
Dining Room Breakfast Bar, Eat-In Kitchen, Kitchen/Den, Separate Dining Room
Kitchen Bar/Fridge, Convection Oven, Dishwasher, Disposal, Freezer, Gas Range, Ice Maker Connection, Pantry, Refrigerator-Stays, Surface Range, Trash Compactor, Wall Oven, Water Softener
Interior
Interior Features Dry Bar, Washer Connection, Dryer Connection-Electric, Water Heater-Electric, Central Vacuum, Security System, Window Treatments, Floored Attic, Walk-In Closet(s), Built-Ins, Ceiling Fan(s), Walk-in Shower, Breakfast Bar, Elevator, Video Surveillance
Heating Central Cool-Electric, Central Heat-Electric, Zoned Units, Dehumidifier
Flooring Carpet, Concrete, Wood
Fireplaces Type Blowers, Gas Logs Present, Gas Starter, Outdoor Fireplace, Woodburning-Site-Built
Equipment Bar/Fridge, Convection Oven, Dishwasher, Disposal, Freezer, Gas Range, Ice Maker Connection, Pantry, Refrigerator-Stays, Surface Range, Trash Compactor, Wall Oven, Water Softener
Exterior
Exterior Feature Brick, Metal/Vinyl Siding
Garage Auto Door Opener, Four Car or More, Garage, Golf Cart Garage, Parking Pads, Side Entry
Utilities Available All Underground, Community Sewer, Electric-Co-op, Gas-Propane/Butane, POA Water, Septic, Sewer-Public, Tank Owned Other, Telephone-Private, TV-Satellite Dish, Water-Public
Amenities Available Clubhouse, Fitness/Bike Trail, Gated Entrance, Golf Course, Hot Tub, Manager Office, Mandatory Fee, Marina, Party Room, Picnic Area, Playground, Security, Swimming Pool(s), Tennis Court(s), Voluntary Fee
Roof Type Architectural Shingle
Building
Lot Description Sloped, Cul-de-sac, Golf Course Frontage, Extra Landscaping, In Subdivision, Upslope, Common to Golf Course
Story 2 Story Entry & Lower, Two Story
Foundation Crawl Space, Slab, Slab/Crawl Combination
New Construction No
Schools
High Schools Fountain Lake
Read Less
Want to know what your home might be worth? Contact us for a FREE valuation!

Our team is ready to help you sell your home for the highest possible price ASAP
Bought with Trademark HSV Real Estate


