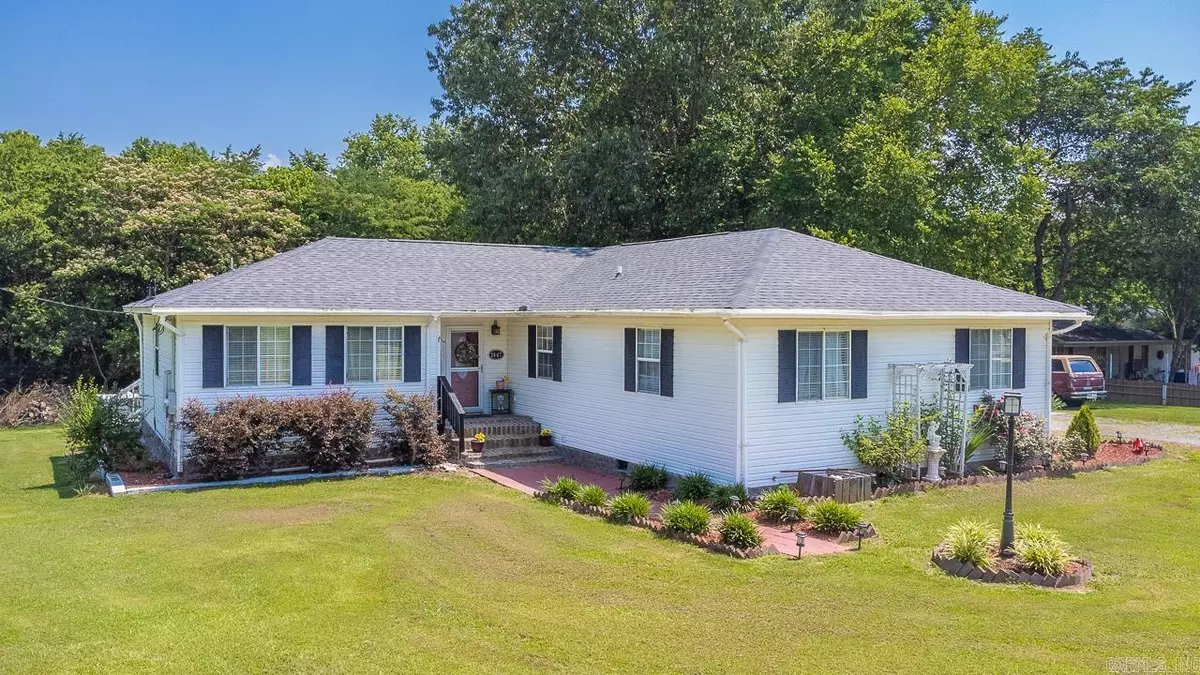$264,500
$295,000
10.3%For more information regarding the value of a property, please contact us for a free consultation.
Address not disclosed Haskell, AR 72015
4 Beds
2 Baths
1,766 SqFt
Key Details
Sold Price $264,500
Property Type Single Family Home
Sub Type Detached
Listing Status Sold
Purchase Type For Sale
Square Footage 1,766 sqft
Price per Sqft $149
Subdivision Utley Ii
MLS Listing ID 22021637
Sold Date 10/25/22
Style Country
Bedrooms 4
Full Baths 2
Year Built 1998
Annual Tax Amount $838
Lot Size 1.280 Acres
Acres 1.28
Property Description
This home is a must see in a quiet neighborhood at the end of the cul-de-sac. This home has recently been updated with new floors, tile, paint, crown molding and celling smoothed, painted deck and brick work. Spacious BR's, walk in closets, dinning room, large covered deck with access to the master BR. MBR separate. All appliances convey excep freezer, fully fenced and landscaping. Measure for accurate sqft. SEE AGENT REMARKS
Location
State AR
County Saline
Area Benton-Harmony Grove
Rooms
Other Rooms None
Dining Room Kitchen/Dining Combo, Separate Dining Room
Kitchen Dishwasher, Disposal, Electric Range, Ice Maker Connection, Pantry, Refrigerator-Stays
Interior
Interior Features Washer Connection, Washer-Stays, Dryer Connection-Electric, Dryer-Stays, Whirlpool/Hot Tub/Spa, Smoke Detector(s), Built-Ins, Ceiling Fan(s), Kit Counter-Formica
Heating Central Cool-Electric, Central Heat-Electric
Flooring Tile, Wood
Fireplaces Type Electric Logs
Equipment Dishwasher, Disposal, Electric Range, Ice Maker Connection, Pantry, Refrigerator-Stays
Exterior
Exterior Feature Metal/Vinyl Siding
Parking Features Carport, Detached, Two Car
Utilities Available Electric-Co-op, Sewer-Public, Water-Public
Roof Type Architectural Shingle
Building
Lot Description Cleared, Cul-de-sac, In Subdivision, Sloped
Story One Story
Foundation Crawl Space
New Construction No
Schools
High Schools Harmony Grove
Read Less
Want to know what your home might be worth? Contact us for a FREE valuation!

Our team is ready to help you sell your home for the highest possible price ASAP
Bought with RE/MAX Elite






