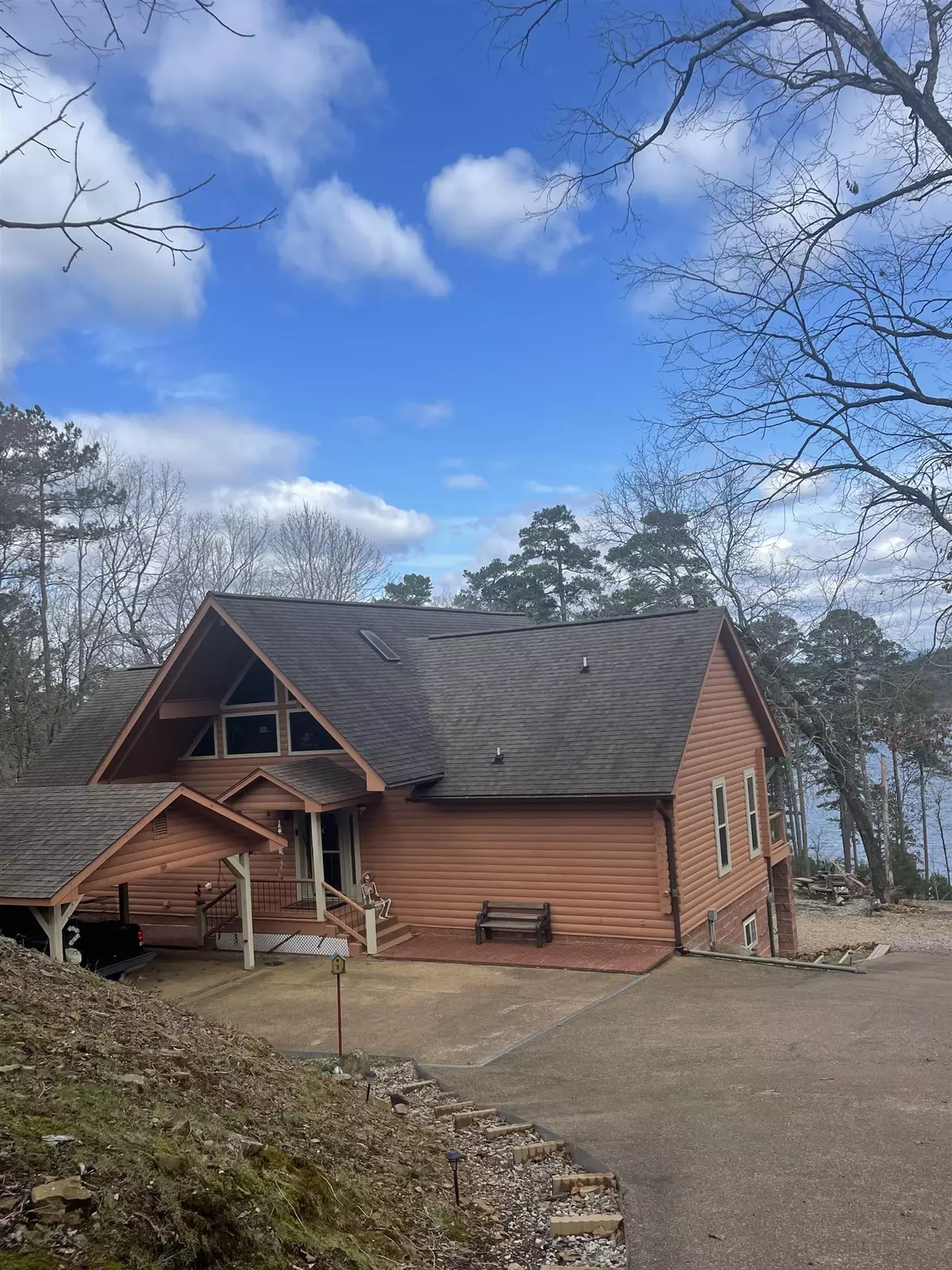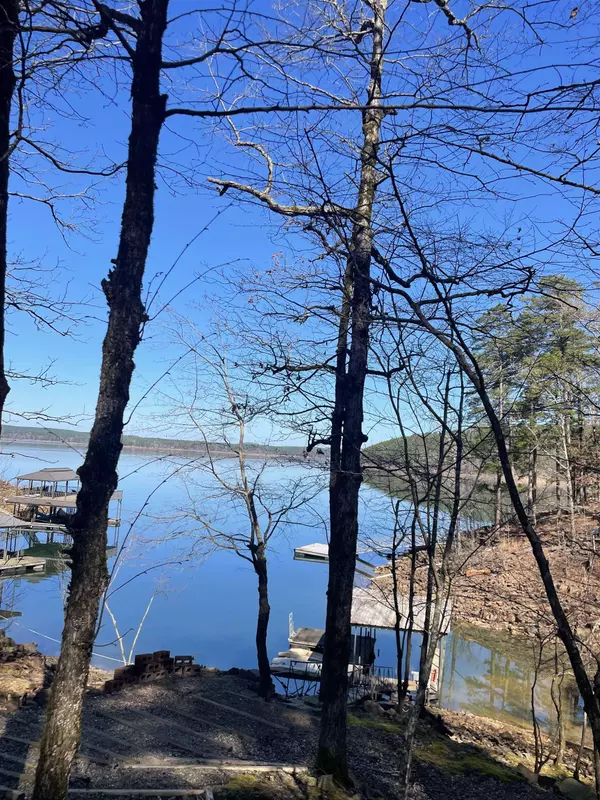$745,000
$850,000
12.4%For more information regarding the value of a property, please contact us for a free consultation.
286 Lake Village Drive Murfreesboro, AR 71958
3 Beds
2.5 Baths
2,716 SqFt
Key Details
Sold Price $745,000
Property Type Single Family Home
Sub Type Rural Residential
Listing Status Sold
Purchase Type For Sale
Square Footage 2,716 sqft
Price per Sqft $274
Subdivision Cowhide Cove Home
MLS Listing ID 22009222
Sold Date 05/13/22
Style Log
Bedrooms 3
Full Baths 2
Half Baths 1
Year Built 2003
Annual Tax Amount $2,948
Lot Size 1.400 Acres
Acres 1.4
Property Description
Beautiful Log home on Lake Greeson, offers 2,700 sq ft of living space, built in 2003, 3 bedrooms and 2 1/2 baths. Main floor is open concept with a wall of windows and gas log fireplace, vaulted ceilings and great views. Walk-out basement w/half bath, game-room, wet bar, storage and garage. Large wooden decks overlooking the lake, detached carport, greenhouse, additional double garage and covered carport. Older boat dock w/lift, paved drive, rural water, all electric and leased propane tank. A Must See!
Location
State AR
County Pike
Area Pike County
Rooms
Other Rooms Basement, Den/Family Room, Game Room, Laundry
Basement Finished, Full, Outside Access/Walk-Out
Dining Room Kitchen/Dining Combo, Living/Dining Combo
Kitchen Built-In Stove, Dishwasher, Refrigerator-Stays
Interior
Interior Features Balcony/Loft, Built-Ins, Ceiling Fan(s), Dryer Connection-Electric, Walk-In Closet(s), Walk-in Shower, Washer Connection, Water Heater-Electric, Wet Bar
Heating Central Cool-Electric, Central Heat-Electric
Flooring Tile, Wood
Fireplaces Type Gas Logs Present, Woodburning-Prefab.
Equipment Built-In Stove, Dishwasher, Refrigerator-Stays
Exterior
Exterior Feature Log
Parking Features Detached, Garage, One Car
Utilities Available Elec-Municipal (+Entergy), Gas-Propane/Butane, Septic, Water-Public
Amenities Available Marina, Picnic Area
Waterfront Description Dock,Dock - Covered,Dock Private,Hoist/Lift
Roof Type Architectural Shingle
Building
Lot Description Down Slope, Lake Front, Lake View, Sloped
Story Split to the Rear
Foundation Slab
New Construction No
Read Less
Want to know what your home might be worth? Contact us for a FREE valuation!

Our team is ready to help you sell your home for the highest possible price ASAP
Bought with Stavely and Associates Real Estate






