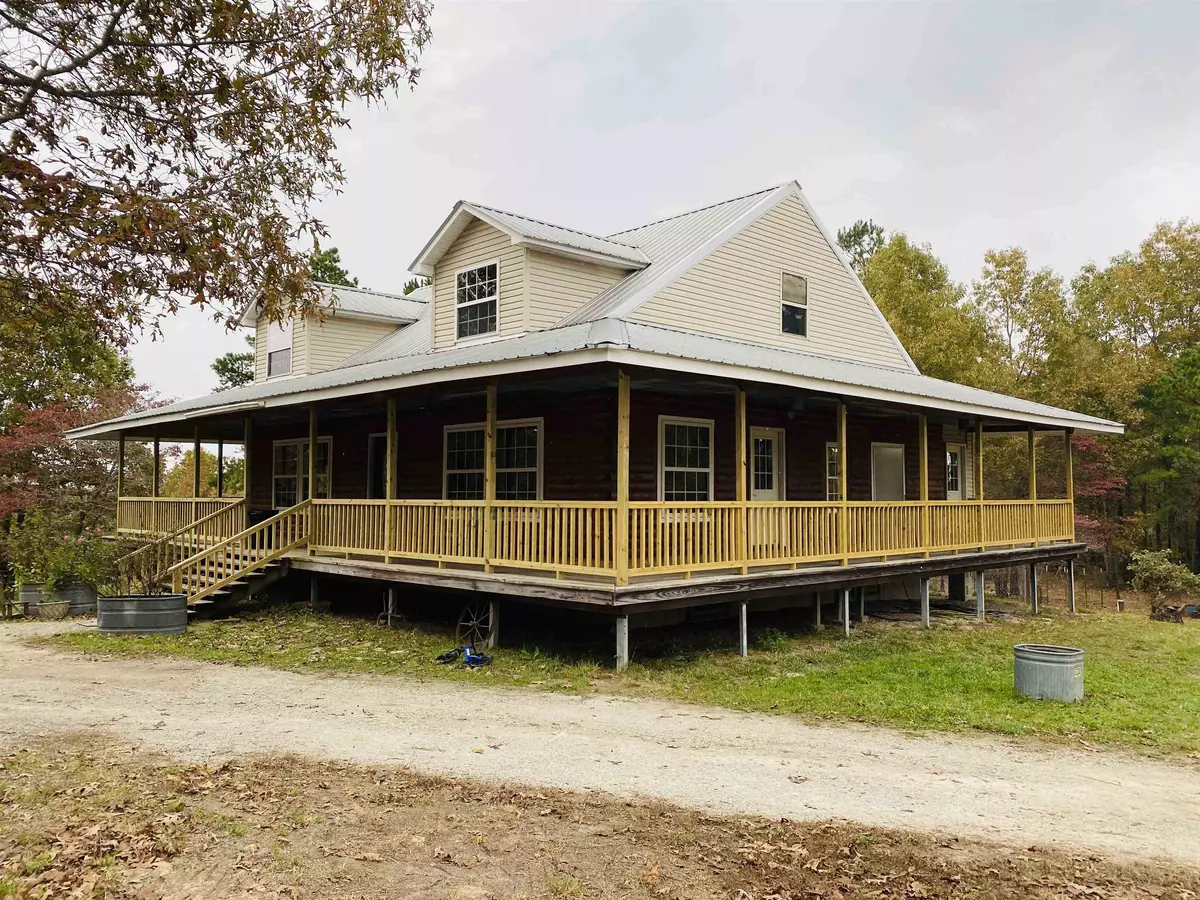$315,000
$315,000
For more information regarding the value of a property, please contact us for a free consultation.
670 Blevins Abbott Road Melbourne, AR 72584
2 Beds
2.5 Baths
2,214 SqFt
Key Details
Sold Price $315,000
Property Type Single Family Home
Sub Type Detached
Listing Status Sold
Purchase Type For Sale
Square Footage 2,214 sqft
Price per Sqft $142
Subdivision Metes & Bounds
MLS Listing ID 21035758
Sold Date 02/09/22
Style Log
Bedrooms 2
Full Baths 2
Half Baths 1
Year Built 2006
Annual Tax Amount $1,633
Tax Year 2020
Lot Size 26.000 Acres
Acres 26.0
Property Description
This spacious home tucked deep in the woods on 24 acres has lots of extras. 2,214sqft. of living space and another 1,230sqft. of mostly finished walkout basement, which has another living area with floor to ceiling windows, plus 2 more bedrooms and another full bath. House includes deep well with filtration system, gas cook stove, 2 hot water heaters, plumbing in interior walls equals no freezing in winter, full generator hook up, whole house arrester to prevent electrical fire, and a security system!!
Location
State AR
County Izard
Area Melbourne
Rooms
Other Rooms Basement, Bonus Room, Den/Family Room, Unfinished Space
Dining Room Kitchen/Dining Combo, Living/Dining Combo
Kitchen Convection Oven, Dishwasher, Free-Standing Stove, Gas Range, Microwave, Pantry
Interior
Interior Features Ceiling Fan(s), Dryer Connection-Electric, Security System, Walk-In Closet(s), Walk-in Shower, Washer Connection, Water Heater-Electric
Heating Central Cool-Electric, Central Heat-Electric, Central Heat-Woodburning, Heat Pump
Flooring Carpet, Concrete, Tile, Vinyl, Wood
Fireplaces Type None
Equipment Convection Oven, Dishwasher, Free-Standing Stove, Gas Range, Microwave, Pantry
Exterior
Exterior Feature Log, Metal/Vinyl Siding
Parking Features Carport, Two Car
Utilities Available Electric-Co-op, Gas-Propane/Butane, Septic, TV-Satellite Dish, Well
Roof Type Metal
Building
Lot Description Rural Property, Sloped, Vista View, Wooded
Story Tri-Level
Foundation Slab
New Construction No
Read Less
Want to know what your home might be worth? Contact us for a FREE valuation!

Our team is ready to help you sell your home for the highest possible price ASAP
Bought with Re/Max Edge Realty Melbourne






