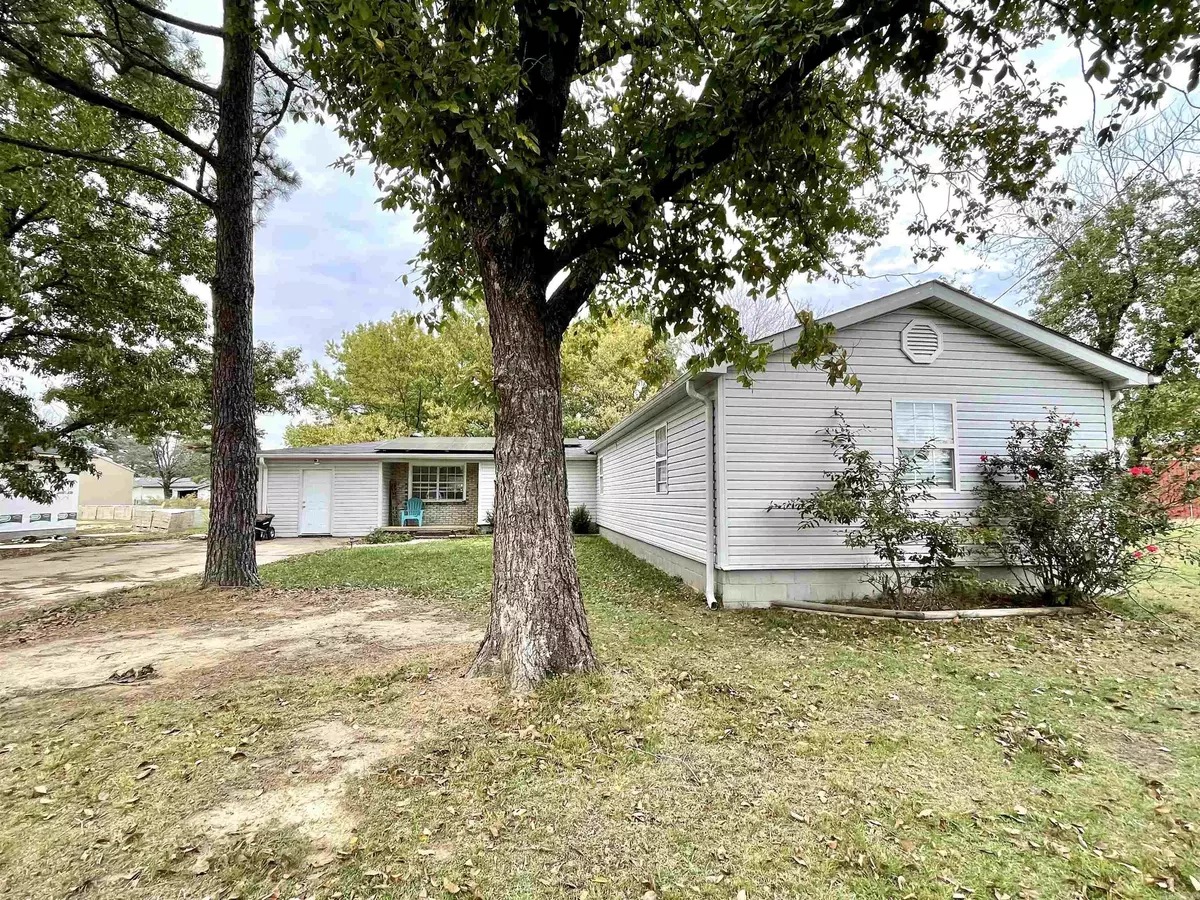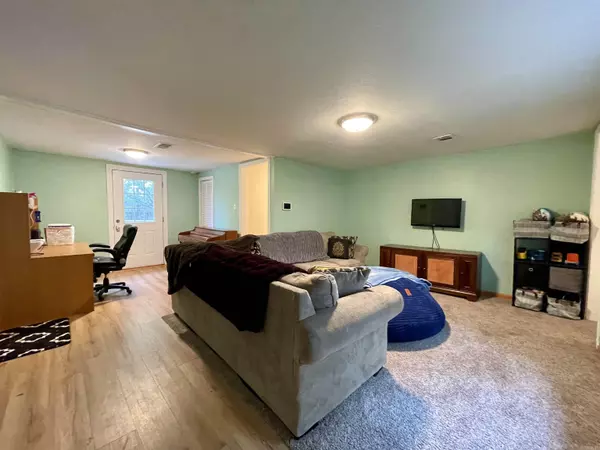
Address not disclosed Bono, AR 72416
4 Beds
2 Baths
1,707 SqFt
UPDATED:
11/18/2024 06:20 AM
Key Details
Property Type Single Family Home
Sub Type Detached
Listing Status Active
Purchase Type For Sale
Square Footage 1,707 sqft
Price per Sqft $108
Subdivision Tate 2Nd
MLS Listing ID 24041051
Style Ranch
Bedrooms 4
Full Baths 2
Annual Tax Amount $1,117
Tax Year 2023
Lot Size 0.480 Acres
Acres 0.48
Property Description
Location
State AR
County Craighead
Area Bono
Rooms
Other Rooms Workshop/Craft, Laundry
Basement None
Dining Room Eat-In Kitchen
Kitchen Free-Standing Stove, Microwave, Gas Range, Dishwasher
Interior
Interior Features Water Heater-Gas, Walk-In Closet(s)
Heating Central Cool-Electric, Central Heat-Electric, Heat Pump
Flooring Carpet, Laminate, Tile
Fireplaces Type None
Equipment Free-Standing Stove, Microwave, Gas Range, Dishwasher
Exterior
Exterior Feature Deck, Guttering, Wood Fence
Garage None
Utilities Available Sewer-Public, Water-Public, Elec-Municipal (+Entergy), Gas-Natural
Roof Type 3 Tab Shingles
Building
Lot Description Level
Story One Story
Foundation Crawl Space
New Construction No
Schools
Elementary Schools Westside






