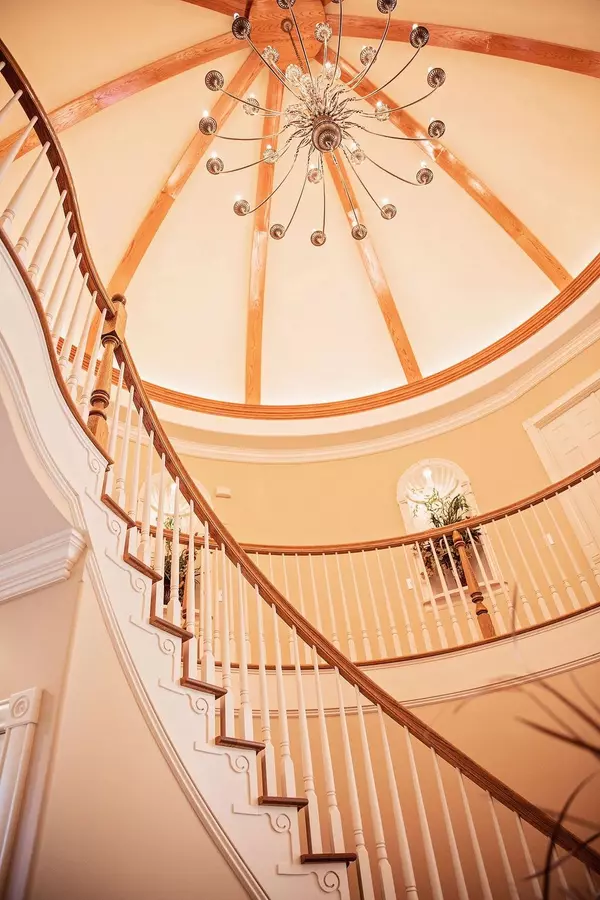
371 Liberty Hill Road Highland, AR 72542
7 Beds
6.5 Baths
10,800 SqFt
UPDATED:
11/14/2024 06:19 AM
Key Details
Property Type Single Family Home
Sub Type Rural Residential
Listing Status Active
Purchase Type For Sale
Square Footage 10,800 sqft
Price per Sqft $276
Subdivision Metes & Bounds
MLS Listing ID 24040518
Style Built to Suit
Bedrooms 7
Full Baths 5
Half Baths 3
Year Built 2006
Annual Tax Amount $3,748
Lot Size 110.000 Acres
Acres 110.0
Property Description
Location
State AR
County Sharp
Area Sharp County (Middle)
Rooms
Other Rooms Formal Living Room, Great Room, Office/Study, In-Law Quarters, Laundry, Basement, Safe/Storm Room
Basement Cooled, Finished, Full, Heated, Inside Access, Outside Access/Walk-Out
Dining Room Eat-In Kitchen, Separate Dining Room
Kitchen Double Oven, Electric Range, Surface Range, Dishwasher, Refrigerator-Stays, Wall Oven, Ice Machine, Warming Drawer
Interior
Interior Features Washer Connection, Washer-Stays, Dryer Connection-Electric, Dryer-Stays, Window Treatments, Walk-In Closet(s), Ceiling Fan(s), Walk-in Shower, Elevator, Kit Counter- Granite Slab
Heating Central Cool-Electric, Heat Pump, Zoned Units
Flooring Natural Stone Tile, Wood
Fireplaces Type Three or More, Uses Gas Logs Only
Equipment Double Oven, Electric Range, Surface Range, Dishwasher, Refrigerator-Stays, Wall Oven, Ice Machine, Warming Drawer
Exterior
Exterior Feature Guttering, Covered Patio
Garage Garage, Two Car
Utilities Available Sewer-Public, Well, Electric-Co-op, Gas-Propane/Butane, TV-Satellite Dish, Telephone-Private
Amenities Available Playground, Security, Picnic Area, Fitness/Bike Trail, Airport
Roof Type Architectural Shingle
Building
Lot Description Rural Property, Cleared, Not in Subdivision
Story Split to the Rear, Tri-Level
Foundation Slab
New Construction No
Schools
Elementary Schools Cherokee
Middle Schools Highland
High Schools Highland






