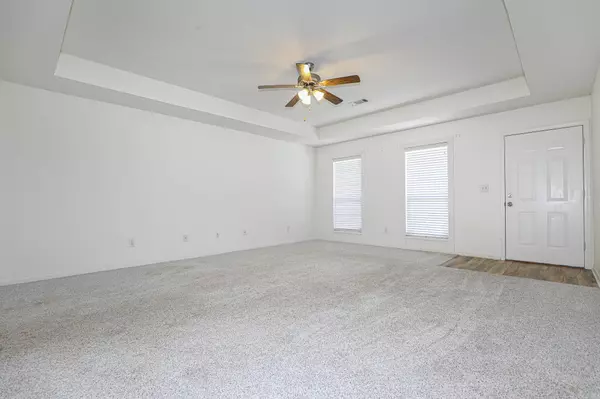
Address not disclosed Benton, AR 72015
3 Beds
2 Baths
1,724 SqFt
UPDATED:
11/23/2024 06:23 PM
Key Details
Property Type Single Family Home
Sub Type Detached
Listing Status Active
Purchase Type For Sale
Square Footage 1,724 sqft
Price per Sqft $124
Subdivision Timberlake
MLS Listing ID 24035539
Style Traditional
Bedrooms 3
Full Baths 2
Condo Fees $147
HOA Fees $147
Year Built 2006
Annual Tax Amount $1,130
Property Description
Location
State AR
County Saline
Area Benton-Harmony Grove
Rooms
Other Rooms Laundry
Basement None
Dining Room Kitchen/Dining Combo, Breakfast Bar
Kitchen Microwave, Electric Range, Dishwasher, Disposal
Interior
Interior Features Washer Connection, Dryer Connection-Gas, Water Heater-Gas, Walk-In Closet(s), Ceiling Fan(s), Breakfast Bar
Heating Central Cool-Electric, Central Heat-Gas
Flooring Carpet, Tile
Fireplaces Type None
Equipment Microwave, Electric Range, Dishwasher, Disposal
Exterior
Exterior Feature Patio, Porch, Fully Fenced
Garage Garage, Two Car, Auto Door Opener
Utilities Available Sewer-Public, Water-Public, Elec-Municipal (+Entergy), Gas-Natural, Telephone-Private
Amenities Available Playground
Roof Type Architectural Shingle
Building
Lot Description Level, In Subdivision
Story One Story
Foundation Slab
New Construction No
Schools
High Schools Harmony Grove






