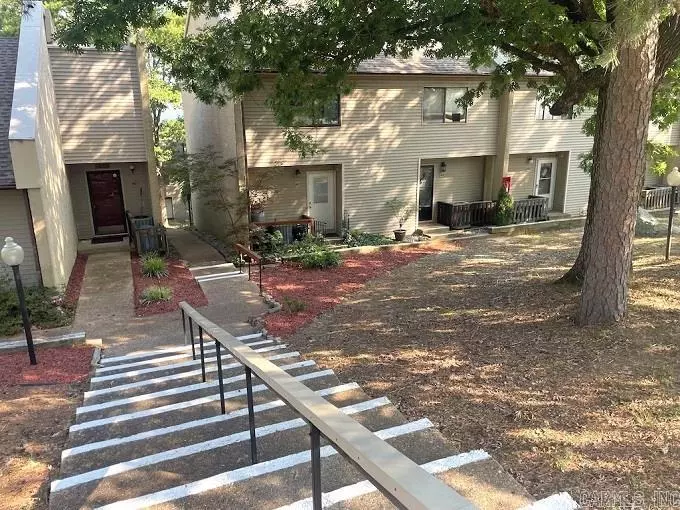
104 Chelsea Dr. #4242 Fairfield Bay, AR 72088-0000
2 Beds
2.5 Baths
1,066 SqFt
UPDATED:
10/31/2024 06:21 AM
Key Details
Property Type Condo, Townhouse
Sub Type Condo/Townhse/Duplex/Apt
Listing Status Active
Purchase Type For Sale
Square Footage 1,066 sqft
Price per Sqft $101
Subdivision Chelsea Heights Condo
MLS Listing ID 24034657
Style Townhouse
Bedrooms 2
Full Baths 2
Half Baths 1
Condo Fees $148
HOA Fees $148
Year Built 1972
Annual Tax Amount $323
Property Description
Location
State AR
County Van Buren
Area Fairfield Bay
Rooms
Other Rooms Laundry
Basement None
Dining Room Living/Dining Combo
Kitchen Free-Standing Stove, Microwave, Electric Range, Dishwasher, Disposal, Refrigerator-Stays, Ice Maker Connection
Interior
Interior Features Washer Connection, Washer-Stays, Dryer Connection-Electric, Dryer-Stays, Water Heater-Electric, Smoke Detector(s), Window Treatments, Ceiling Fan(s), Walk-in Shower, Breakfast Bar, Furnished, Video Surveillance
Heating Central Cool-Electric, Central Heat-Electric, Heat Pump
Flooring Tile, Wood
Fireplaces Type Decorative/Non-Functional, None, Electric Logs
Equipment Free-Standing Stove, Microwave, Electric Range, Dishwasher, Disposal, Refrigerator-Stays, Ice Maker Connection
Exterior
Exterior Feature Deck
Garage Parking Pads, Two Car
Utilities Available Water-Public, Electric-Co-op, TV-Cable, Community Sewer
Amenities Available Swimming Pool(s), Tennis Court(s), Playground, Security, Picnic Area, Mandatory Fee, Marina, Golf Course, Fitness/Bike Trail
Roof Type Architectural Shingle
Building
Lot Description Sloped, Resort Property, In Subdivision, River/Lake Area
Story Two Story
Foundation Crawl Space
New Construction No






