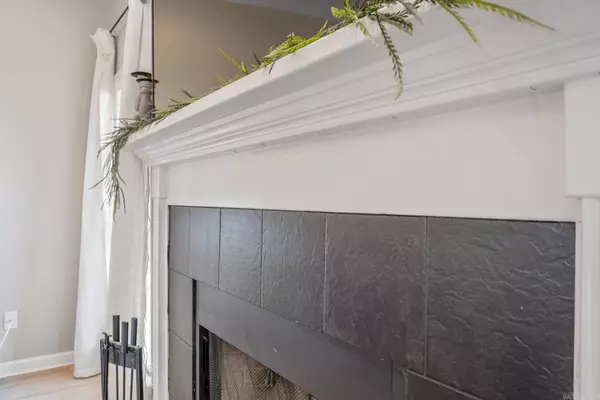
123 Ridgecrest Square Cabot, AR 72023
3 Beds
2 Baths
1,926 SqFt
UPDATED:
10/16/2024 06:18 AM
Key Details
Property Type Single Family Home
Sub Type Detached
Listing Status Active
Purchase Type For Sale
Square Footage 1,926 sqft
Price per Sqft $153
Subdivision Greystone
MLS Listing ID 24032556
Style Traditional
Bedrooms 3
Full Baths 2
Condo Fees $198
HOA Fees $198
Year Built 1998
Annual Tax Amount $1,814
Tax Year 2023
Lot Size 7,840 Sqft
Acres 0.18
Property Description
Location
State AR
County Lonoke
Area Cabot School District
Rooms
Other Rooms Laundry
Dining Room Separate Dining Room, Eat-In Kitchen, Breakfast Bar
Kitchen Free-Standing Stove, Electric Range, Dishwasher, Disposal
Interior
Interior Features Washer Connection, Dryer Connection-Electric, Water Heater-Electric, Smoke Detector(s), Ceiling Fan(s), Walk-in Shower, Kit Counter-Quartz
Heating Central Cool-Electric, Central Heat-Electric
Flooring Tile, Luxury Vinyl
Fireplaces Type Woodburning-Prefab.
Equipment Free-Standing Stove, Electric Range, Dishwasher, Disposal
Exterior
Exterior Feature Deck
Garage Garage, Two Car
Utilities Available Sewer-Public, Electric-Co-op
Amenities Available Tennis Court(s), Clubhouse, Mandatory Fee
Roof Type Composition
Building
Lot Description Sloped
Story One Story
Foundation Crawl Space
New Construction No






