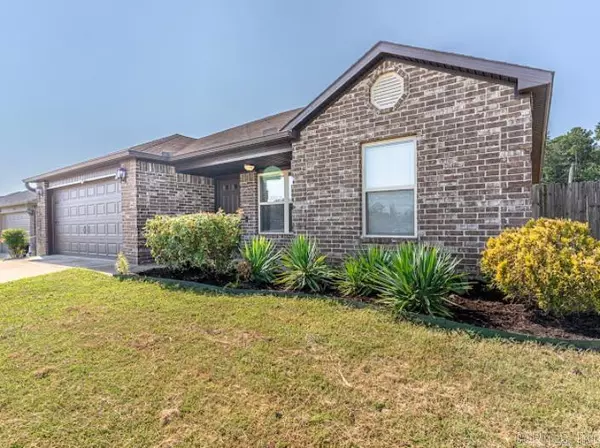
Address not disclosed North Little Rock, AR 72118
3 Beds
2 Baths
1,215 SqFt
UPDATED:
11/23/2024 03:18 PM
Key Details
Property Type Single Family Home
Sub Type Detached
Listing Status Under Contract
Purchase Type For Sale
Square Footage 1,215 sqft
Price per Sqft $165
Subdivision Villages Of San Luis
MLS Listing ID 24028588
Style Contemporary
Bedrooms 3
Full Baths 2
Year Built 2016
Annual Tax Amount $1,021
Lot Size 6,534 Sqft
Acres 0.15
Property Description
Location
State AR
County Pulaski
Area Maumelle And Surrounding Areas
Rooms
Other Rooms Formal Living Room
Dining Room Eat-In Kitchen, Kitchen/Dining Combo
Kitchen Free-Standing Stove, Microwave, Dishwasher
Interior
Interior Features Dry Bar, Washer Connection
Heating Central Cool-Electric, Central Heat-Electric
Flooring Carpet, Laminate
Fireplaces Type None
Equipment Free-Standing Stove, Microwave, Dishwasher
Exterior
Exterior Feature Porch, Fully Fenced, Guttering, Video Surveillance
Garage Garage, Two Car
Utilities Available Sewer-Public, Water-Public, TV-Cable
Amenities Available No Fee
Roof Type Composition
Building
Lot Description Sloped
Story One Story
Foundation Slab
New Construction No
Schools
Elementary Schools Oak Grove
Middle Schools Maumelle
High Schools Maumelle






